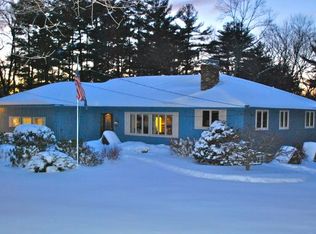Closed
Listed by:
Anderson Mills & Associates,
Coldwell Banker Realty Bedford NH Phone:603-420-2883
Bought with: EXP Realty
$682,000
151 Merrimack Street, Hooksett, NH 03106
3beds
3,104sqft
Ranch
Built in 1982
3.93 Acres Lot
$729,300 Zestimate®
$220/sqft
$3,918 Estimated rent
Home value
$729,300
$627,000 - $853,000
$3,918/mo
Zestimate® history
Loading...
Owner options
Explore your selling options
What's special
Discover your dream home in this stunning 4-bedroom raised ranch, perfectly nestled on nearly 4 sprawling acres, offering an expansive flat yard ideal for outdoor activities and family gatherings. Enjoy the serenity of nearby walking trails, perfect for morning strolls or weekend hikes. Step inside to find an oversized living room bathed in natural light, perfect for both relaxation and entertainment. The primary bedroom boasts an ensuite for your convenience, while the second bedroom features its own bathroom, ensuring comfort and privacy for all. The lower level presents great potential for in-law accommodations, complete with an additional bedroom and a cozy living room featuring a wood stove—perfect for cozy evenings or an additional living space. Outside, an oversized Trex deck awaits, providing a low-maintenance oasis for summer barbecues and outdoor relaxation, while the generous 3-car garage offers ample space for your vehicles and toys. Conveniently located close to highways and shopping, this home combines tranquility with accessibility. Don't miss this opportunity to own a slice of paradise with ample space and endless possibilities! Schedule a viewing today!
Zillow last checked: 8 hours ago
Listing updated: October 18, 2024 at 06:57am
Listed by:
Anderson Mills & Associates,
Coldwell Banker Realty Bedford NH Phone:603-420-2883
Bought with:
Charles Georgoulakos
EXP Realty
Source: PrimeMLS,MLS#: 5010673
Facts & features
Interior
Bedrooms & bathrooms
- Bedrooms: 3
- Bathrooms: 3
- Full bathrooms: 1
- 3/4 bathrooms: 2
Heating
- Oil, Hot Water
Cooling
- Mini Split
Appliances
- Included: Microwave, Refrigerator, Washer, Electric Stove, Water Heater off Boiler
- Laundry: In Basement
Features
- Ceiling Fan(s), Kitchen/Living, LED Lighting, Primary BR w/ BA, Natural Light
- Flooring: Carpet, Hardwood, Vinyl Plank
- Basement: Finished,Full,Walk-Out Access
- Attic: Attic with Hatch/Skuttle
Interior area
- Total structure area: 3,364
- Total interior livable area: 3,104 sqft
- Finished area above ground: 2,308
- Finished area below ground: 796
Property
Parking
- Total spaces: 6
- Parking features: Paved, Heated Garage, Driveway, Garage, Parking Spaces 6+
- Garage spaces: 3
- Has uncovered spaces: Yes
Accessibility
- Accessibility features: Bathroom w/Step-in Shower, Bathroom w/Tub, Paved Parking
Features
- Levels: One,Split Level
- Stories: 1
- Exterior features: Deck
- Frontage length: Road frontage: 201
Lot
- Size: 3.93 Acres
- Features: Country Setting, Level
Details
- Parcel number: HOOKM1B27
- Zoning description: MDR
- Other equipment: Portable Generator
Construction
Type & style
- Home type: SingleFamily
- Architectural style: Raised Ranch
- Property subtype: Ranch
Materials
- Wood Frame
- Foundation: Concrete
- Roof: Architectural Shingle
Condition
- New construction: No
- Year built: 1982
Utilities & green energy
- Electric: Circuit Breakers
- Sewer: Private Sewer
- Utilities for property: Cable
Community & neighborhood
Security
- Security features: Carbon Monoxide Detector(s), Smoke Detector(s)
Location
- Region: Hooksett
Price history
| Date | Event | Price |
|---|---|---|
| 10/17/2024 | Sold | $682,000-4.6%$220/sqft |
Source: | ||
| 8/21/2024 | Listed for sale | $715,000+82.2%$230/sqft |
Source: | ||
| 1/28/2020 | Sold | $392,500-1.9%$126/sqft |
Source: | ||
| 9/19/2019 | Listed for sale | $399,900+10.2%$129/sqft |
Source: Coldwell Banker RB/Bedford #4777433 | ||
| 8/28/2017 | Sold | $363,000-1.9%$117/sqft |
Source: | ||
Public tax history
| Year | Property taxes | Tax assessment |
|---|---|---|
| 2024 | $10,325 +6.1% | $608,800 |
| 2023 | $9,729 +13.6% | $608,800 +71% |
| 2022 | $8,562 +6.8% | $356,000 |
Find assessor info on the county website
Neighborhood: 03106
Nearby schools
GreatSchools rating
- 7/10Hooksett Memorial SchoolGrades: 3-5Distance: 2.7 mi
- 7/10David R. Cawley Middle SchoolGrades: 6-8Distance: 4.7 mi
- NAFred C. Underhill SchoolGrades: PK-2Distance: 4.8 mi
Schools provided by the listing agent
- Elementary: Fred C. Underhill School
- Middle: David R. Cawley Middle Sch
- District: Hooksett School District
Source: PrimeMLS. This data may not be complete. We recommend contacting the local school district to confirm school assignments for this home.

Get pre-qualified for a loan
At Zillow Home Loans, we can pre-qualify you in as little as 5 minutes with no impact to your credit score.An equal housing lender. NMLS #10287.
