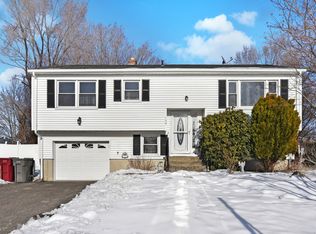Sold for $390,000
$390,000
151 Meadow Lark Road, Naugatuck, CT 06770
4beds
1,764sqft
Single Family Residence
Built in 1981
8,276.4 Square Feet Lot
$395,700 Zestimate®
$221/sqft
$2,823 Estimated rent
Home value
$395,700
$352,000 - $443,000
$2,823/mo
Zestimate® history
Loading...
Owner options
Explore your selling options
What's special
Move-in ready colonial located in a sought-after neighborhood with convenient access to major highways and local amenities. This spacious home has seen many updates, including a new roof and gutters (2023), Bosch high-efficiency gas boiler (2023), new carpeting on the 2nd floor and family room (2024), gas water heater (2025), and fresh interior paint. The main level features an eat-in kitchen with granite countertops and a gas stove, which opens to the bright living room with a large picture window. Just a few steps down, you'll find the comfortable family room with wall-to-wall carpeting and ceiling fans. A 1st-floor bedroom, den, and full bath provide added convenience and flexibility. Upstairs, the 2nd floor offers three generously sized bedrooms, all freshly painted with new carpeting. The primary bedroom includes a walk-in closet, and a full hall bath completes the level. Additional highlights include ample storage space, a detached 2-car garage, a large wood deck, and a level backyard-perfect for outdoor enjoyment.
Zillow last checked: 8 hours ago
Listing updated: October 26, 2025 at 09:08am
Listed by:
Joe Waters 203-228-0213,
JW Realty Group LLC 203-228-0213
Bought with:
Michael Wright, RES.0774647
RE/MAX Right Choice
Source: Smart MLS,MLS#: 24111171
Facts & features
Interior
Bedrooms & bathrooms
- Bedrooms: 4
- Bathrooms: 2
- Full bathrooms: 2
Primary bedroom
- Features: Ceiling Fan(s), Wall/Wall Carpet
- Level: Upper
- Area: 336 Square Feet
- Dimensions: 14 x 24
Bedroom
- Features: Ceiling Fan(s), Wall/Wall Carpet
- Level: Upper
- Area: 143 Square Feet
- Dimensions: 11 x 13
Bedroom
- Features: Ceiling Fan(s), Wall/Wall Carpet
- Level: Upper
- Area: 221 Square Feet
- Dimensions: 13 x 17
Bedroom
- Features: Ceiling Fan(s), Laminate Floor
- Level: Main
- Area: 132 Square Feet
- Dimensions: 11 x 12
Den
- Features: Ceiling Fan(s), Laminate Floor
- Level: Main
- Area: 132 Square Feet
- Dimensions: 11 x 12
Family room
- Features: Ceiling Fan(s), Wall/Wall Carpet
- Level: Main
- Area: 231 Square Feet
- Dimensions: 11 x 21
Kitchen
- Features: Ceiling Fan(s), Granite Counters
- Level: Main
- Area: 143 Square Feet
- Dimensions: 11 x 13
Living room
- Features: Laminate Floor
- Level: Main
- Area: 198 Square Feet
- Dimensions: 11 x 18
Heating
- Baseboard, Natural Gas
Cooling
- None
Appliances
- Included: Oven/Range, Microwave, Refrigerator, Freezer, Dishwasher, Washer, Dryer, Gas Water Heater, Water Heater
- Laundry: Lower Level
Features
- Basement: Full,Unfinished,Interior Entry
- Attic: Access Via Hatch
- Has fireplace: No
Interior area
- Total structure area: 1,764
- Total interior livable area: 1,764 sqft
- Finished area above ground: 1,764
Property
Parking
- Total spaces: 2
- Parking features: Detached
- Garage spaces: 2
Features
- Patio & porch: Deck
Lot
- Size: 8,276 sqft
- Features: Level
Details
- Parcel number: 1228389
- Zoning: DD
Construction
Type & style
- Home type: SingleFamily
- Architectural style: Colonial
- Property subtype: Single Family Residence
Materials
- Vinyl Siding
- Foundation: Concrete Perimeter
- Roof: Shingle
Condition
- New construction: No
- Year built: 1981
Utilities & green energy
- Sewer: Public Sewer
- Water: Public
Community & neighborhood
Location
- Region: Naugatuck
Price history
| Date | Event | Price |
|---|---|---|
| 10/26/2025 | Pending sale | $389,9000%$221/sqft |
Source: | ||
| 10/24/2025 | Sold | $390,000+0%$221/sqft |
Source: | ||
| 8/30/2025 | Listed for sale | $389,900+50%$221/sqft |
Source: | ||
| 7/22/2005 | Sold | $260,000+79.4%$147/sqft |
Source: Public Record Report a problem | ||
| 12/16/1999 | Sold | $144,900+13.3%$82/sqft |
Source: Public Record Report a problem | ||
Public tax history
| Year | Property taxes | Tax assessment |
|---|---|---|
| 2025 | $6,504 | $136,200 |
| 2024 | $6,504 | $136,200 |
| 2023 | $6,504 | $136,200 |
Find assessor info on the county website
Neighborhood: 06770
Nearby schools
GreatSchools rating
- 6/10Maple Hill SchoolGrades: K-4Distance: 0.7 mi
- 3/10City Hill Middle SchoolGrades: 7-8Distance: 1.5 mi
- 4/10Naugatuck High SchoolGrades: 9-12Distance: 3.2 mi
Schools provided by the listing agent
- High: Naugatuck
Source: Smart MLS. This data may not be complete. We recommend contacting the local school district to confirm school assignments for this home.
Get pre-qualified for a loan
At Zillow Home Loans, we can pre-qualify you in as little as 5 minutes with no impact to your credit score.An equal housing lender. NMLS #10287.
Sell with ease on Zillow
Get a Zillow Showcase℠ listing at no additional cost and you could sell for —faster.
$395,700
2% more+$7,914
With Zillow Showcase(estimated)$403,614
