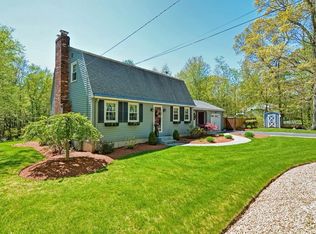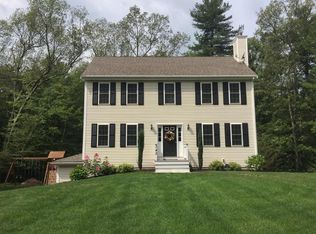Sold for $580,000
$580,000
151 Martin Rd, Douglas, MA 01516
3beds
2,153sqft
Single Family Residence
Built in 1978
2.44 Acres Lot
$593,900 Zestimate®
$269/sqft
$3,515 Estimated rent
Home value
$593,900
$540,000 - $647,000
$3,515/mo
Zestimate® history
Loading...
Owner options
Explore your selling options
What's special
Don't miss this fantastic opportunity for first-floor living in a spacious ranch-style home! The open-concept design boasts a warm and inviting living room with a fireplace that flows effortlessly into the kitchen, featuring granite countertops, stainless steel appliances, and an adjoining dining area. A bright and airy four-season sunroom provides direct access to a composite deck, perfect for enjoying views of the inground pool. The main level offers three generously sized bedrooms with oversized closets, a bathroom with a walk-in shower and laundry, and stunning hardwood floors throughout. The finished lower level adds valuable living space with a versatile bonus room, a dedicated home office, a full bath with a jet tub, and a second laundry room. Additional highlights include a spacious detached two-car garage with ample parking and a 16x8 shed for extra outdoor storage. Conveniently located near Route 146, Martin Rd Recreation Area, and Wallum Lake, this move-in-ready home is
Zillow last checked: 8 hours ago
Listing updated: May 27, 2025 at 09:46am
Listed by:
David Restic 508-473-0762,
Property Services Network 508-473-0762
Bought with:
John Lesack
Byrnes Real Estate Group LLC
Source: MLS PIN,MLS#: 73334973
Facts & features
Interior
Bedrooms & bathrooms
- Bedrooms: 3
- Bathrooms: 2
- Full bathrooms: 2
- Main level bedrooms: 3
Primary bedroom
- Features: Flooring - Hardwood, Lighting - Overhead, Closet - Double
- Level: Main,First
Bedroom 2
- Features: Flooring - Hardwood, Lighting - Overhead, Closet - Double
- Level: Main,First
Bedroom 3
- Features: Flooring - Hardwood, Closet - Double
- Level: Main,First
Bathroom 1
- Features: Bathroom - Full, Bathroom - Double Vanity/Sink, Bathroom - Tiled With Shower Stall, Countertops - Stone/Granite/Solid
- Level: First
Bathroom 2
- Features: Bathroom - Full, Bathroom - Tiled With Tub & Shower, Jacuzzi / Whirlpool Soaking Tub
- Level: Basement
Family room
- Level: First
Kitchen
- Features: Flooring - Hardwood, Countertops - Stone/Granite/Solid, Remodeled, Stainless Steel Appliances, Lighting - Overhead
- Level: Main,First
Living room
- Features: Closet, Flooring - Hardwood, Window(s) - Bay/Bow/Box
- Level: First
Heating
- Baseboard, Electric Baseboard, Oil
Cooling
- None
Appliances
- Included: Electric Water Heater, Water Heater, Range, Dishwasher, Microwave, Refrigerator, Plumbed For Ice Maker
- Laundry: Electric Dryer Hookup, Washer Hookup, In Basement
Features
- Internet Available - Unknown
- Flooring: Tile, Hardwood, Vinyl / VCT, Laminate
- Windows: Insulated Windows
- Basement: Full,Finished,Walk-Out Access,Interior Entry
- Number of fireplaces: 1
- Fireplace features: Living Room
Interior area
- Total structure area: 2,153
- Total interior livable area: 2,153 sqft
- Finished area above ground: 1,196
- Finished area below ground: 957
Property
Parking
- Total spaces: 8
- Parking features: Detached, Paved Drive, Off Street
- Garage spaces: 2
- Uncovered spaces: 6
Features
- Patio & porch: Deck - Composite
- Exterior features: Deck - Composite, Pool - Inground Heated, Rain Gutters
- Has private pool: Yes
- Pool features: Pool - Inground Heated
Lot
- Size: 2.44 Acres
- Features: Wooded, Level
Details
- Parcel number: M:0216 B:0000020 L:,1493627
- Zoning: RA
Construction
Type & style
- Home type: SingleFamily
- Architectural style: Ranch
- Property subtype: Single Family Residence
Materials
- Frame
- Foundation: Concrete Perimeter
- Roof: Shingle
Condition
- Year built: 1978
Utilities & green energy
- Electric: Circuit Breakers
- Sewer: Private Sewer
- Water: Private
- Utilities for property: for Electric Range, for Electric Oven, for Electric Dryer, Washer Hookup, Icemaker Connection
Community & neighborhood
Community
- Community features: Walk/Jog Trails, Golf, Conservation Area, Highway Access, House of Worship, Public School
Location
- Region: Douglas
Other
Other facts
- Road surface type: Paved
Price history
| Date | Event | Price |
|---|---|---|
| 5/27/2025 | Sold | $580,000+2.7%$269/sqft |
Source: MLS PIN #73334973 Report a problem | ||
| 2/13/2025 | Listed for sale | $565,000-1.7%$262/sqft |
Source: MLS PIN #73334973 Report a problem | ||
| 12/3/2024 | Listing removed | $575,000$267/sqft |
Source: MLS PIN #73290955 Report a problem | ||
| 11/20/2024 | Price change | $575,000-2.5%$267/sqft |
Source: MLS PIN #73290955 Report a problem | ||
| 9/17/2024 | Listed for sale | $589,900+50.1%$274/sqft |
Source: MLS PIN #73290955 Report a problem | ||
Public tax history
| Year | Property taxes | Tax assessment |
|---|---|---|
| 2025 | $7,296 +2.1% | $554,000 +4.8% |
| 2024 | $7,148 +9.6% | $528,700 +16.4% |
| 2023 | $6,524 +24.2% | $454,300 +44.6% |
Find assessor info on the county website
Neighborhood: 01516
Nearby schools
GreatSchools rating
- 3/10Douglas Elementary SchoolGrades: 2-5Distance: 1.4 mi
- 7/10Douglas Middle SchoolGrades: 6-8Distance: 1.4 mi
- 5/10Douglas High SchoolGrades: 9-12Distance: 1.4 mi
Get a cash offer in 3 minutes
Find out how much your home could sell for in as little as 3 minutes with a no-obligation cash offer.
Estimated market value$593,900
Get a cash offer in 3 minutes
Find out how much your home could sell for in as little as 3 minutes with a no-obligation cash offer.
Estimated market value
$593,900

