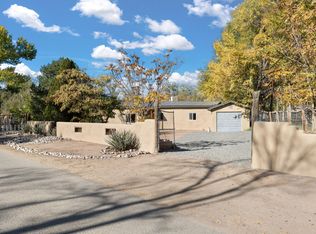Sold on 02/14/25
Price Unknown
151 Mama Rd, Corrales, NM 87048
3beds
2,587sqft
Single Family Residence
Built in 2013
0.49 Acres Lot
$724,600 Zestimate®
$--/sqft
$2,926 Estimated rent
Home value
$724,600
$652,000 - $804,000
$2,926/mo
Zestimate® history
Loading...
Owner options
Explore your selling options
What's special
One of a kind Corrales beauty. Open floor plan with raised ceilings, abundant natural light and many custom finishes to enjoy. Wood Plank Tile Floors throughout, Radiant and Forced Air Heat, Refrigerated A/C, TPO Roof and Owned Solar . Solid Core Doors, Barrel Hallway with Recessed Lights, Tray Ceiling in Primary Suite, Stunning Dining Room with Cathedral Ceiling. Corner Fireplace in Great Room, with custom rock finish. Spacious Breakfast Nook and roomy Kitchen that opens to the Great Room. Oversized 2 car garage featuring extra storage space and separate Workshop/workout area (20x8). Custom paint, Extended Driveway for side parking or possible side yard access. Covered patio in back yard, chicken coop, hot tub to enjoy the Sandia's and plenty of room for a horse. Take a look today.
Zillow last checked: 8 hours ago
Listing updated: July 08, 2025 at 07:41am
Listed by:
Tamara M Groves 505-350-3977,
Realty One of New Mexico
Bought with:
Tamara M Groves, 51265
Realty One of New Mexico
Sean T. Peperas, 54627
Realty One of New Mexico
Source: SWMLS,MLS#: 1075479
Facts & features
Interior
Bedrooms & bathrooms
- Bedrooms: 3
- Bathrooms: 3
- Full bathrooms: 1
- 3/4 bathrooms: 1
- 1/2 bathrooms: 1
Primary bedroom
- Level: Main
- Area: 270
- Dimensions: 18 x 15
Bedroom 2
- Level: Main
- Area: 154
- Dimensions: 11 x 14
Bedroom 3
- Level: Main
- Area: 176
- Dimensions: 16 x 11
Kitchen
- Level: Main
- Area: 252
- Dimensions: 14 x 18
Living room
- Level: Main
- Area: 323
- Dimensions: 17 x 19
Office
- Level: Main
- Area: 90
- Dimensions: 9 x 10
Heating
- Combination, Propane, Radiant
Cooling
- Refrigerated
Appliances
- Included: Built-In Electric Range, Dishwasher, Disposal, Microwave, Refrigerator
- Laundry: Gas Dryer Hookup, Washer Hookup, Dryer Hookup, ElectricDryer Hookup
Features
- Breakfast Bar, Breakfast Area, Ceiling Fan(s), Cathedral Ceiling(s), Separate/Formal Dining Room, Dual Sinks, Entrance Foyer, Great Room, High Ceilings, Home Office, Hot Tub/Spa, Country Kitchen, Main Level Primary, Pantry, Shower Only, Separate Shower, Walk-In Closet(s)
- Flooring: Tile
- Windows: Double Pane Windows, Insulated Windows
- Has basement: No
- Number of fireplaces: 1
- Fireplace features: Custom, Gas Log
Interior area
- Total structure area: 2,587
- Total interior livable area: 2,587 sqft
Property
Parking
- Total spaces: 2
- Parking features: Attached, Finished Garage, Garage, Storage, Workshop in Garage
- Attached garage spaces: 2
Features
- Levels: One
- Stories: 1
- Patio & porch: Covered, Patio
- Exterior features: Courtyard, Fully Fenced, Fence, Fire Pit, Hot Tub/Spa, Private Yard, Smart Camera(s)/Recording, Propane Tank - Owned
- Has spa: Yes
- Spa features: Hot Tub
- Fencing: Back Yard
- Has view: Yes
Lot
- Size: 0.49 Acres
- Features: Landscaped, Views
Details
- Additional structures: Kennel/Dog Run, Poultry Coop, Storage
- Parcel number: R045132
- Zoning description: A-1
- Horses can be raised: Yes
Construction
Type & style
- Home type: SingleFamily
- Property subtype: Single Family Residence
Materials
- Stucco
- Roof: Flat
Condition
- Resale
- New construction: No
- Year built: 2013
Details
- Builder name: Lucero Homes
Utilities & green energy
- Sewer: Septic Tank
- Water: Private, Well
- Utilities for property: Electricity Connected, Propane, Water Connected
Green energy
- Energy generation: Solar
Community & neighborhood
Location
- Region: Corrales
Other
Other facts
- Listing terms: Cash,Conventional,FHA,VA Loan
Price history
| Date | Event | Price |
|---|---|---|
| 2/14/2025 | Sold | -- |
Source: | ||
| 1/17/2025 | Pending sale | $777,000$300/sqft |
Source: | ||
| 1/10/2025 | Price change | $777,000-1%$300/sqft |
Source: | ||
| 12/21/2024 | Listed for sale | $785,000+31.1%$303/sqft |
Source: | ||
| 2/8/2022 | Sold | -- |
Source: | ||
Public tax history
| Year | Property taxes | Tax assessment |
|---|---|---|
| 2025 | $8,576 +0.5% | $230,194 +3% |
| 2024 | $8,530 +2.1% | $223,490 +2.5% |
| 2023 | $8,351 +51.6% | $217,999 +46.9% |
Find assessor info on the county website
Neighborhood: 87048
Nearby schools
GreatSchools rating
- 8/10Corrales Elementary SchoolGrades: K-5Distance: 0.7 mi
- 3/10Taylor Middle SchoolGrades: 6-8Distance: 4 mi
- 3/10Cibola High SchoolGrades: 9-12Distance: 3 mi
Schools provided by the listing agent
- Middle: Taylor
- High: Cibola
Source: SWMLS. This data may not be complete. We recommend contacting the local school district to confirm school assignments for this home.
Get a cash offer in 3 minutes
Find out how much your home could sell for in as little as 3 minutes with a no-obligation cash offer.
Estimated market value
$724,600
Get a cash offer in 3 minutes
Find out how much your home could sell for in as little as 3 minutes with a no-obligation cash offer.
Estimated market value
$724,600
