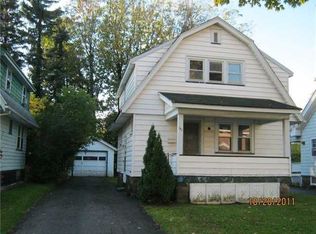Closed
$105,000
151 Malling Dr, Rochester, NY 14621
3beds
1,232sqft
Single Family Residence
Built in 1925
4,356 Square Feet Lot
$119,600 Zestimate®
$85/sqft
$1,629 Estimated rent
Home value
$119,600
$106,000 - $133,000
$1,629/mo
Zestimate® history
Loading...
Owner options
Explore your selling options
What's special
INCREDIBLE VALUE!! Own This Well Maintained 3 Bed 1 Bath Colonial In a GREAT LOCATION!! Home is ready for its new family, or fantastic opportunity as rental unit! Off Street Parking On blacktop leading To A lengthy Driveway! 1 car detached Garage, Fully Fenced Yard & Cozy front porch! Enter inside and you are greeted by Hardwoods that carry Throughout Entire House!! Enjoy The 1st Floor bedroom, 1st Floor Laundry, Spacious Livingroom & Dinning Room. Most Recent Updates, Brand New High Efficiency Furnace Replaced last Month! Property is currently tenant occupied on a month to month lease, Paying 950.00 Per month. Only Permits On File will be provided.Price To Sell!! Hurry This Wont Last!! ****OPEN HOUSE SATURDAY 4/22/23 1:00-2:30PM****GROUP SHOWINGS MONDAY 4/24/23 6:00-7:30PM & TUESDAY 4/25/23 FROM 5:30-7:00PM DELAYED NEGOTATIONS UNTIL, WEDNESDAY 4/26/23 BY 10:00AM
Zillow last checked: 8 hours ago
Listing updated: August 09, 2023 at 11:27am
Listed by:
Cassandra Bradley 585-490-6943,
Keller Williams Realty Greater Rochester
Bought with:
Cassandra Bradley, 10491212443
Cassandra Bradley Realty LLC
Source: NYSAMLSs,MLS#: R1465424 Originating MLS: Rochester
Originating MLS: Rochester
Facts & features
Interior
Bedrooms & bathrooms
- Bedrooms: 3
- Bathrooms: 1
- Full bathrooms: 1
- Main level bedrooms: 1
Heating
- Gas, Forced Air
Appliances
- Included: Built-In Range, Built-In Oven, Gas Water Heater
- Laundry: Main Level
Features
- Separate/Formal Dining Room, Separate/Formal Living Room, Country Kitchen, Pantry, Bedroom on Main Level, Main Level Primary
- Flooring: Ceramic Tile, Hardwood, Varies
- Basement: Full
- Has fireplace: No
Interior area
- Total structure area: 1,232
- Total interior livable area: 1,232 sqft
Property
Parking
- Total spaces: 1
- Parking features: Detached, Garage
- Garage spaces: 1
Features
- Levels: Two
- Stories: 2
- Patio & porch: Open, Porch
- Exterior features: Blacktop Driveway, Fully Fenced, Fence
- Fencing: Full,Partial
Lot
- Size: 4,356 sqft
- Dimensions: 40 x 100
- Features: Near Public Transit, Residential Lot
Details
- Parcel number: 26140009177000010600000000
- Special conditions: Standard
Construction
Type & style
- Home type: SingleFamily
- Architectural style: Colonial,Two Story
- Property subtype: Single Family Residence
Materials
- Aluminum Siding, Steel Siding, Vinyl Siding
- Foundation: Block
- Roof: Shingle
Condition
- Resale
- Year built: 1925
Utilities & green energy
- Sewer: Connected
- Water: Connected, Public
- Utilities for property: Sewer Connected, Water Connected
Community & neighborhood
Location
- Region: Rochester
- Subdivision: I H Dewey
Other
Other facts
- Listing terms: Cash,Conventional,FHA,VA Loan
Price history
| Date | Event | Price |
|---|---|---|
| 8/9/2023 | Sold | $105,000+40.2%$85/sqft |
Source: | ||
| 5/8/2023 | Pending sale | $74,900$61/sqft |
Source: | ||
| 4/19/2023 | Listed for sale | $74,900+114%$61/sqft |
Source: | ||
| 2/9/2011 | Sold | $35,000+94.4%$28/sqft |
Source: Public Record Report a problem | ||
| 11/24/2010 | Pending sale | $18,000$15/sqft |
Source: Realty USA #127335 Report a problem | ||
Public tax history
| Year | Property taxes | Tax assessment |
|---|---|---|
| 2024 | -- | $73,900 +44.3% |
| 2023 | -- | $51,200 |
| 2022 | -- | $51,200 |
Find assessor info on the county website
Neighborhood: 14621
Nearby schools
GreatSchools rating
- 3/10School 8 Roberto ClementeGrades: PK-8Distance: 0.4 mi
- 2/10School 58 World Of Inquiry SchoolGrades: PK-12Distance: 1.9 mi
- 5/10School 54 Flower City Community SchoolGrades: PK-6Distance: 1.3 mi
Schools provided by the listing agent
- District: Rochester
Source: NYSAMLSs. This data may not be complete. We recommend contacting the local school district to confirm school assignments for this home.
