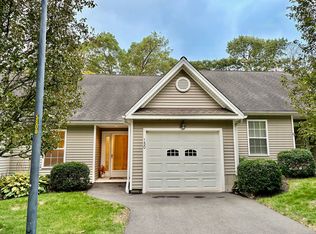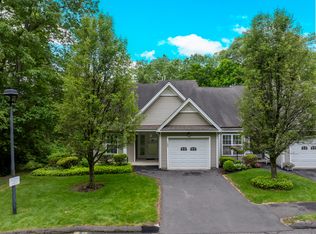Sold for $435,000 on 07/23/24
$435,000
151 Louis Hill Road #151, Newtown, CT 06482
2beds
1,264sqft
Condominium
Built in 2003
-- sqft lot
$473,400 Zestimate®
$344/sqft
$2,600 Estimated rent
Home value
$473,400
$421,000 - $530,000
$2,600/mo
Zestimate® history
Loading...
Owner options
Explore your selling options
What's special
Offer deadline is Wednesday June 19, 2024 @ 9AM. Agent is related to seller. Welcome to 151 Louis Hill Road in Walnut Tree Village! Situated at the end of a quiet street, this delightful 55+ community offers a serene and peaceful living environment. The spacious living room features, hardwood floors, vaulted ceilings and a cozy gas fireplace, perfect for relaxing evenings. Off of the living room is a private outdoor deck where you can relax and enjoy the beautiful natural scenery. The main bedroom boasts vaulted ceilings, creating and airy and open feel, it includes a full main bathroom, a walk-in closet, and plush new carpeting. The secondary bedroom also has vaulted ceilings and plush new carpeting. Additional full bath is also located on main floor. The kitchen is designed for convenience and socializing. With countertop seating that overlooks the dining area and living room, it's an ideal space for entertaining. No need to haul laundry up and down stairs-the washer and dryer are conveniently located on the main floor. Park your car in the attached one-car garage and enjoy the privacy of your own driveway. The full unfinished basement offers walk out access to outdoors and has tremendous potential. This condo has central heating & air, city water & sewer. HOA fees include ground maintenance, snow removal, and access to clubhouse. Come see this condo with picturesque roads and walkways, pond & gazebo. Located minutes from restaurants, Newtown Community center, Golf Courses
Zillow last checked: 8 hours ago
Listing updated: October 01, 2024 at 01:30am
Listed by:
Elaine Corbo 203-948-6714,
Coldwell Banker Realty 203-426-5679
Bought with:
Elaine Corbo, RES.0830441
Coldwell Banker Realty
Source: Smart MLS,MLS#: 24024254
Facts & features
Interior
Bedrooms & bathrooms
- Bedrooms: 2
- Bathrooms: 2
- Full bathrooms: 2
Primary bedroom
- Level: Main
Bedroom
- Level: Main
Dining room
- Level: Main
Living room
- Level: Main
Heating
- Forced Air, Natural Gas
Cooling
- Central Air
Appliances
- Included: Electric Range, Oven/Range, Refrigerator, Dishwasher, Disposal, Washer, Dryer, Electric Water Heater, Water Heater
- Laundry: Main Level
Features
- Basement: Full
- Attic: Access Via Hatch
- Number of fireplaces: 1
Interior area
- Total structure area: 1,264
- Total interior livable area: 1,264 sqft
- Finished area above ground: 1,264
Property
Parking
- Total spaces: 2
- Parking features: Attached, Driveway
- Attached garage spaces: 1
- Has uncovered spaces: Yes
Features
- Stories: 1
Details
- Parcel number: 2308458
- Zoning: EH-10
Construction
Type & style
- Home type: Condo
- Architectural style: Ranch
- Property subtype: Condominium
Materials
- Vinyl Siding
Condition
- New construction: No
- Year built: 2003
Utilities & green energy
- Sewer: Public Sewer
- Water: Public
Community & neighborhood
Community
- Community features: Adult Community 55
Senior living
- Senior community: Yes
Location
- Region: Sandy Hook
- Subdivision: Sandy Hook
HOA & financial
HOA
- Has HOA: Yes
- HOA fee: $286 monthly
- Amenities included: Clubhouse, Management
- Services included: Maintenance Grounds, Trash, Snow Removal, Road Maintenance
Price history
| Date | Event | Price |
|---|---|---|
| 7/23/2024 | Sold | $435,000+3.7%$344/sqft |
Source: | ||
| 6/19/2024 | Pending sale | $419,500$332/sqft |
Source: | ||
| 6/13/2024 | Listed for sale | $419,500$332/sqft |
Source: | ||
Public tax history
Tax history is unavailable.
Neighborhood: Sandy Hook
Nearby schools
GreatSchools rating
- 7/10Hawley Elementary SchoolGrades: K-4Distance: 1.1 mi
- 7/10Newtown Middle SchoolGrades: 7-8Distance: 1.1 mi
- 9/10Newtown High SchoolGrades: 9-12Distance: 1.2 mi
Schools provided by the listing agent
- Elementary: Hawley
- High: Newtown
Source: Smart MLS. This data may not be complete. We recommend contacting the local school district to confirm school assignments for this home.

Get pre-qualified for a loan
At Zillow Home Loans, we can pre-qualify you in as little as 5 minutes with no impact to your credit score.An equal housing lender. NMLS #10287.
Sell for more on Zillow
Get a free Zillow Showcase℠ listing and you could sell for .
$473,400
2% more+ $9,468
With Zillow Showcase(estimated)
$482,868
