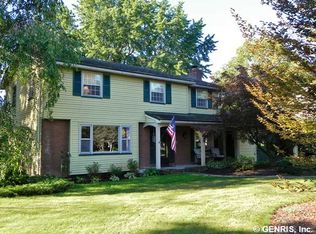Closed
$363,500
151 Longsworth Dr, Rochester, NY 14625
4beds
1,960sqft
Single Family Residence
Built in 1968
0.6 Acres Lot
$398,600 Zestimate®
$185/sqft
$3,064 Estimated rent
Home value
$398,600
$379,000 - $419,000
$3,064/mo
Zestimate® history
Loading...
Owner options
Explore your selling options
What's special
Beautifully maintained 4 bdrm 2.5 bath 1960 sq. ft. colonial in wonderful neighborhood! Newer sliding door (2018) leads to very large yard with shed and patio. New white kitchen (2021) with quartz countertops and many cabinets! Refinished hardwood flooring on first floor, family room with gas fireplace, new carpeting (2023) on second floor, vinyl replacement windows throughout, tear off roof 8 years, water heater (2022), electric panel upgraded (2017), furnace (2010) has new motor (2023). Open front porch to relax and enjoy! Just move right in! Delayed showings commence Saturday 10/14 at 10am with delayed negotiations Wednesday 10/18 at 6pm. Open house Saturday 10/14 12-1:30pm.
Zillow last checked: 8 hours ago
Listing updated: December 10, 2023 at 07:51am
Listed by:
Jean Marie Thomas 585-756-7469,
RE/MAX Realty Group
Bought with:
Jenna C. May, 10401269656
Keller Williams Realty Greater Rochester
Source: NYSAMLSs,MLS#: R1503839 Originating MLS: Rochester
Originating MLS: Rochester
Facts & features
Interior
Bedrooms & bathrooms
- Bedrooms: 4
- Bathrooms: 3
- Full bathrooms: 2
- 1/2 bathrooms: 1
- Main level bathrooms: 1
Heating
- Gas, Forced Air
Cooling
- Central Air
Appliances
- Included: Dryer, Dishwasher, Disposal, Gas Oven, Gas Range, Gas Water Heater, Microwave, Washer
- Laundry: In Basement
Features
- Separate/Formal Dining Room, Entrance Foyer, Separate/Formal Living Room, Pantry, Quartz Counters, Sliding Glass Door(s)
- Flooring: Carpet, Ceramic Tile, Hardwood, Tile, Varies
- Doors: Sliding Doors
- Windows: Thermal Windows
- Basement: Full,Partially Finished,Sump Pump
- Number of fireplaces: 1
Interior area
- Total structure area: 1,960
- Total interior livable area: 1,960 sqft
Property
Parking
- Total spaces: 2
- Parking features: Attached, Garage
- Attached garage spaces: 2
Features
- Levels: Two
- Stories: 2
- Patio & porch: Open, Patio, Porch
- Exterior features: Blacktop Driveway, Patio
Lot
- Size: 0.60 Acres
- Dimensions: 201 x 129
- Features: Corner Lot, Residential Lot
Details
- Additional structures: Shed(s), Storage
- Parcel number: 2642001080800001093000
- Special conditions: Standard
Construction
Type & style
- Home type: SingleFamily
- Architectural style: Colonial
- Property subtype: Single Family Residence
Materials
- Aluminum Siding, Steel Siding, Copper Plumbing
- Foundation: Block
- Roof: Asphalt
Condition
- Resale
- Year built: 1968
Utilities & green energy
- Electric: Circuit Breakers
- Sewer: Connected
- Water: Connected, Public
- Utilities for property: Cable Available, Sewer Connected, Water Connected
Community & neighborhood
Location
- Region: Rochester
- Subdivision: Belvista Heights
Other
Other facts
- Listing terms: Conventional,FHA,VA Loan
Price history
| Date | Event | Price |
|---|---|---|
| 12/5/2023 | Sold | $363,500+21.2%$185/sqft |
Source: | ||
| 10/19/2023 | Pending sale | $299,900$153/sqft |
Source: | ||
| 10/12/2023 | Listed for sale | $299,900+68.5%$153/sqft |
Source: | ||
| 6/30/2017 | Sold | $178,000+1.2%$91/sqft |
Source: | ||
| 5/15/2017 | Pending sale | $175,900$90/sqft |
Source: Nothnagle - Fairport #R1044574 Report a problem | ||
Public tax history
| Year | Property taxes | Tax assessment |
|---|---|---|
| 2024 | -- | $254,200 +10.5% |
| 2023 | -- | $230,100 |
| 2022 | -- | $230,100 +43.8% |
Find assessor info on the county website
Neighborhood: 14625
Nearby schools
GreatSchools rating
- 6/10Plank Road South Elementary SchoolGrades: PK-5Distance: 0.8 mi
- 6/10Spry Middle SchoolGrades: 6-8Distance: 4 mi
- 8/10Webster Schroeder High SchoolGrades: 9-12Distance: 2.4 mi
Schools provided by the listing agent
- District: Webster
Source: NYSAMLSs. This data may not be complete. We recommend contacting the local school district to confirm school assignments for this home.
