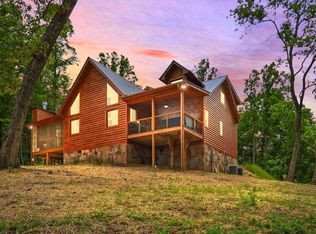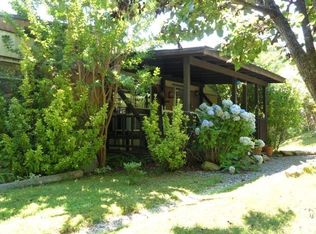Closed
$1,125,000
151 Lonesome Dove Trl, Blue Ridge, GA 30513
4beds
3,742sqft
Single Family Residence, Cabin
Built in 2022
1.97 Acres Lot
$1,185,800 Zestimate®
$301/sqft
$6,243 Estimated rent
Home value
$1,185,800
$996,000 - $1.41M
$6,243/mo
Zestimate® history
Loading...
Owner options
Explore your selling options
What's special
Ranch life in the ridge... With impeccable attention to detail, Yellowstone Lodge showcases the best in rustic mountain living from construction and home design elements inside and out to the perfectly appointed furnishings, decor & accessories. This beautiful mountain lodge features 2 generous size bedrooms, 2 spacious bathrooms, and a half bath on each level totaling 4 bedrooms, 4 full bathrooms, and 2 half baths. Although there's room for everyone, you'll enjoy a cozy intimate feel with the all wood interior and fantastic floor plan. Other highlights include an open living room and kitchen with fireplace and an abundance of glass allowing you to soak in the great outdoors from inside your home, laundry room on the main, stainless appliances, tile showers, sliding barn doors, second living area on the terrace level perfect for entertaining and games, plentiful outdoor space with multiple deck and patio areas complete with hot tub and firepit to enjoy all the mountain life has to offer, and more! The gentle driveway offers plentiful parking and, best of all, Yellowstone Lodge is located less than five miles to downtown Blue Ridge with easy access making it a dream for full-time living, your private getaway, or your next rental investment. Amenities and natural amenities galore are at your fingertips, and it can even be offered turn-key with most furnishings, decor and accessories available to be purchased! Don't let this rustic retreat pass you by.
Zillow last checked: 8 hours ago
Listing updated: July 31, 2024 at 02:18pm
Listed by:
Nathan Fitts 706-455-9968,
Nathan Fitts & Team
Bought with:
Brittany Milstead, 386633
Keller Williams Realty Atl. Partners
Source: GAMLS,MLS#: 10340322
Facts & features
Interior
Bedrooms & bathrooms
- Bedrooms: 4
- Bathrooms: 6
- Full bathrooms: 4
- 1/2 bathrooms: 2
- Main level bathrooms: 2
- Main level bedrooms: 2
Heating
- Other
Cooling
- Other
Appliances
- Included: Dishwasher, Microwave, Oven/Range (Combo), Refrigerator
- Laundry: Mud Room
Features
- High Ceilings, Double Vanity, Other, In-Law Floorplan, Master On Main Level
- Flooring: Hardwood, Tile
- Basement: Finished,Full
- Number of fireplaces: 1
Interior area
- Total structure area: 3,742
- Total interior livable area: 3,742 sqft
- Finished area above ground: 1,871
- Finished area below ground: 1,871
Property
Parking
- Parking features: Carport
- Has carport: Yes
Features
- Levels: One
- Stories: 1
- Has view: Yes
- View description: Mountain(s)
Lot
- Size: 1.97 Acres
- Features: Private
Details
- Parcel number: 0045 08407
Construction
Type & style
- Home type: SingleFamily
- Architectural style: Country/Rustic
- Property subtype: Single Family Residence, Cabin
Materials
- Log
- Roof: Metal
Condition
- Resale
- New construction: No
- Year built: 2022
Utilities & green energy
- Sewer: Septic Tank
- Water: Shared Well
- Utilities for property: Electricity Available
Community & neighborhood
Community
- Community features: None
Location
- Region: Blue Ridge
- Subdivision: Lonesome Dove
Other
Other facts
- Listing agreement: Exclusive Right To Sell
Price history
| Date | Event | Price |
|---|---|---|
| 7/31/2024 | Sold | $1,125,000+2.4%$301/sqft |
Source: | ||
| 7/22/2024 | Pending sale | $1,099,000$294/sqft |
Source: NGBOR #405546 Report a problem | ||
| 7/17/2024 | Listed for sale | $1,099,000$294/sqft |
Source: | ||
| 6/13/2024 | Listing removed | $1,099,000$294/sqft |
Source: NGBOR #402187 Report a problem | ||
| 3/14/2024 | Listed for sale | $1,099,000$294/sqft |
Source: NGBOR #402187 Report a problem | ||
Public tax history
| Year | Property taxes | Tax assessment |
|---|---|---|
| 2024 | $3,773 +13.1% | $411,673 +25.9% |
| 2023 | $3,335 | $327,073 |
Find assessor info on the county website
Neighborhood: 30513
Nearby schools
GreatSchools rating
- 4/10Blue Ridge Elementary SchoolGrades: PK-5Distance: 1.5 mi
- 7/10Fannin County Middle SchoolGrades: 6-8Distance: 1.6 mi
- 4/10Fannin County High SchoolGrades: 9-12Distance: 2.6 mi
Schools provided by the listing agent
- Elementary: Blue Ridge
- Middle: Fannin County
- High: Fannin County
Source: GAMLS. This data may not be complete. We recommend contacting the local school district to confirm school assignments for this home.
Get pre-qualified for a loan
At Zillow Home Loans, we can pre-qualify you in as little as 5 minutes with no impact to your credit score.An equal housing lender. NMLS #10287.
Sell for more on Zillow
Get a Zillow Showcase℠ listing at no additional cost and you could sell for .
$1,185,800
2% more+$23,716
With Zillow Showcase(estimated)$1,209,516

