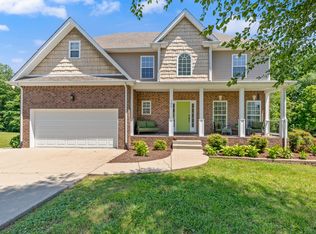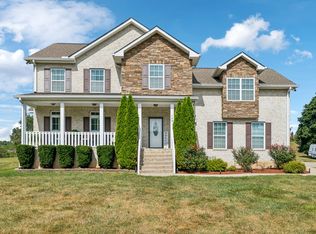Closed
$494,900
151 Lena Loop, Burns, TN 37029
3beds
2,400sqft
Single Family Residence, Residential
Built in 2007
1.23 Acres Lot
$525,300 Zestimate®
$206/sqft
$2,721 Estimated rent
Home value
$525,300
$499,000 - $552,000
$2,721/mo
Zestimate® history
Loading...
Owner options
Explore your selling options
What's special
A STUNNING Brick & Siding house located in quiet area of BURNS, gently sloping 1.23 ACRES with CREEK and some WOODED area! New laminate wood plank on main level, updated stainless refrigerator & dishwasher in 2023! Separate office, pantry, plus laundry room! Spacious Primary Suite with separate tub & shower, double bowl vanity! HUGE walk in closets in each room! Full BASEMENT, oversized 2 car garage, Large storage area or storm shelter below Full covered front porch! Zoned Burns Middle School!
Zillow last checked: 8 hours ago
Listing updated: August 14, 2023 at 10:00am
Listing Provided by:
Dale Karshenas 615-533-0372,
Realty Executives Hometown Living
Bought with:
Caroline King, 358392
Cason Pointe Real Estate LLC
Jason King, 367021
Cason Pointe Real Estate LLC
Source: RealTracs MLS as distributed by MLS GRID,MLS#: 2540001
Facts & features
Interior
Bedrooms & bathrooms
- Bedrooms: 3
- Bathrooms: 3
- Full bathrooms: 2
- 1/2 bathrooms: 1
Bedroom 1
- Area: 192 Square Feet
- Dimensions: 16x12
Bedroom 2
- Features: Extra Large Closet
- Level: Extra Large Closet
- Area: 180 Square Feet
- Dimensions: 15x12
Bedroom 3
- Features: Extra Large Closet
- Level: Extra Large Closet
- Area: 180 Square Feet
- Dimensions: 15x12
Bonus room
- Features: Basement Level
- Level: Basement Level
- Area: 168 Square Feet
- Dimensions: 14x12
Dining room
- Features: Separate
- Level: Separate
- Area: 144 Square Feet
- Dimensions: 12x12
Kitchen
- Features: Eat-in Kitchen
- Level: Eat-in Kitchen
- Area: 264 Square Feet
- Dimensions: 22x12
Living room
- Area: 255 Square Feet
- Dimensions: 17x15
Heating
- Central, Natural Gas
Cooling
- Central Air, Electric
Appliances
- Included: Dishwasher, Disposal, Microwave, Refrigerator, Double Oven, Electric Oven, Electric Range
- Laundry: Utility Connection
Features
- Ceiling Fan(s), Extra Closets, Storage, Entrance Foyer, High Speed Internet
- Flooring: Carpet, Laminate, Vinyl
- Basement: Finished
- Number of fireplaces: 1
- Fireplace features: Living Room
Interior area
- Total structure area: 2,400
- Total interior livable area: 2,400 sqft
- Finished area above ground: 2,004
- Finished area below ground: 396
Property
Parking
- Total spaces: 2
- Parking features: Garage Door Opener, Basement, Concrete, Driveway
- Attached garage spaces: 2
- Has uncovered spaces: Yes
Features
- Levels: Three Or More
- Stories: 2
- Patio & porch: Patio, Covered, Porch, Deck
Lot
- Size: 1.23 Acres
- Features: Rolling Slope
Details
- Parcel number: 130C C 01000 000
- Special conditions: Standard
Construction
Type & style
- Home type: SingleFamily
- Architectural style: Contemporary
- Property subtype: Single Family Residence, Residential
Materials
- Brick, Vinyl Siding
- Roof: Shingle
Condition
- New construction: No
- Year built: 2007
Utilities & green energy
- Sewer: Septic Tank
- Water: Public
- Utilities for property: Electricity Available, Water Available
Community & neighborhood
Location
- Region: Burns
- Subdivision: Evergreen Estates Sec D
Price history
| Date | Event | Price |
|---|---|---|
| 8/14/2023 | Sold | $494,900$206/sqft |
Source: | ||
| 7/3/2023 | Contingent | $494,900$206/sqft |
Source: | ||
| 6/23/2023 | Listed for sale | $494,900+41.4%$206/sqft |
Source: | ||
| 7/22/2020 | Sold | $350,000-4.1%$146/sqft |
Source: Public Record | ||
| 5/5/2020 | Listed for sale | $365,000+87.2%$152/sqft |
Source: ERA Real Estate Professionals #2146945 | ||
Public tax history
| Year | Property taxes | Tax assessment |
|---|---|---|
| 2024 | $1,869 -1.2% | $110,575 +37.4% |
| 2023 | $1,892 | $80,500 |
| 2022 | $1,892 | $80,500 |
Find assessor info on the county website
Neighborhood: 37029
Nearby schools
GreatSchools rating
- 9/10Stuart Burns Elementary SchoolGrades: PK-5Distance: 1.7 mi
- 8/10Burns Middle SchoolGrades: 6-8Distance: 1.7 mi
- 5/10Dickson County High SchoolGrades: 9-12Distance: 6.6 mi
Schools provided by the listing agent
- Elementary: Stuart Burns Elementary
- Middle: Burns Middle School
- High: Dickson County High School
Source: RealTracs MLS as distributed by MLS GRID. This data may not be complete. We recommend contacting the local school district to confirm school assignments for this home.
Get a cash offer in 3 minutes
Find out how much your home could sell for in as little as 3 minutes with a no-obligation cash offer.
Estimated market value
$525,300
Get a cash offer in 3 minutes
Find out how much your home could sell for in as little as 3 minutes with a no-obligation cash offer.
Estimated market value
$525,300

