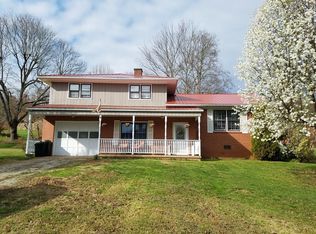Come and see this immaculate 3/2 bath doubewide located within a minute to downtown Bryson City. This home has been well cared and beautifully landscaped. The sellers have put some upgrades in the past couple of years though that include new windows, new heat pump and brand new kitchen appliances. You will not run out of space in this almost 1900 sqft home. All the bedrooms are very spacious, the kitchen has an island, eat in area and cabinets galore. The master bedroom suite is oversized with his and her baths and a huge walk in, walk through closet. The outside area is just as immaculate with beautiful landscaping, stone patio area in front and another sitting area to the side. Two storage buildings, one with power also come with the property. Plenty of parking under the three detached carports. Driveway is right off the state maintained road making the access a breeze.
This property is off market, which means it's not currently listed for sale or rent on Zillow. This may be different from what's available on other websites or public sources.

