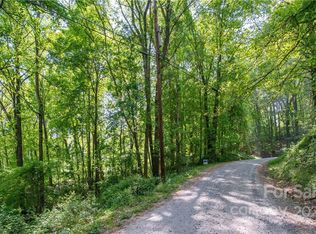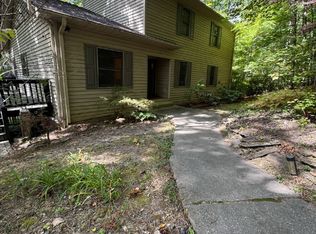Check out the 3D Tour on this private woodsy home in Fairview for you or as VRBO! This well maintained home has room to spread out & enjoy both inside & out. You'll love enjoying nature at your doorstep from the large deck or the flagstone patio. On the main level of the home, enjoy the open floor plan that includes a kitchen with breakfast bar with granite countertops & a baker's oven with gas cooktop - all this opens to a great room with room & dining area with room to entertain OR down the hall find a cozy living room space leading to your ample owner's suite. Downstairs you will find an additional den & three rooms to choose from for setting up additional bedrooms. The home is smartly designed to give maximum natural light both upstairs & down. The oversized 2-car garage leaves plenty of space for a workshop. In the back yard you will fine a nice shed along with a flat garden area. 360 Tour at: https://singlepointmedia.hd.pics/151-Laurel-Haven-Rd/idx 2020-10-13
This property is off market, which means it's not currently listed for sale or rent on Zillow. This may be different from what's available on other websites or public sources.

