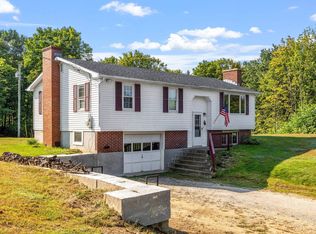This 3 bedroom home is located on a corner lot and has a spacious back yard! The house has been well maintained and has an attached barn allowing the next homeowner endless opportunities of use! There is a nice metal roof and the windows and sliders are replacements. The boiler is newer and there is an on-demand hot water heater. The main floor has an updated kitchen, good size living room and 2 bedrooms plus a master bedroom with 1/2 bath. In the lower level is a large family room with a wood stove, a utility or laundry room and an office that could be used as a 4th bedroom. There is a one-car garage as well as 2 additional storage rooms that lead to the attached barn! The location is ideal for commuters as it is minutes to Rt 106 and is also convenient to the Belmont Schools. This is a great property in a great location! Make it yours!
This property is off market, which means it's not currently listed for sale or rent on Zillow. This may be different from what's available on other websites or public sources.
