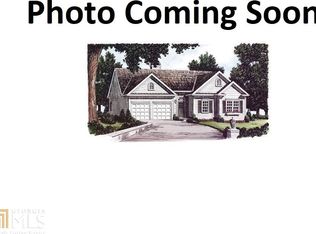Closed
$278,900
151 Lakecrest Cir SW, Calhoun, GA 30701
3beds
1,944sqft
Single Family Residence
Built in 2023
0.25 Acres Lot
$293,000 Zestimate®
$143/sqft
$2,022 Estimated rent
Home value
$293,000
$278,000 - $308,000
$2,022/mo
Zestimate® history
Loading...
Owner options
Explore your selling options
What's special
*$8,000 BUILDER CONTRIBUTION* Quality construction located minutes from downtown Calhoun and easy access to Highway 53. This open concept plan offers 9' ceilings, electric fireplace and a front and rear covered porch. White shaker cabinetry, granite counters, and a stainless appliance package complete the modern kitchen. The bedrooms are located on the upper level. In addition, there is a generous bonus room perfect for a 4th bedroom or a playroom. Must See! Anticipated completion May 2023. *Buyer concession provided with preferred lender, Fairway Independent Mortgage Corporation, Terry Summey.* Photos are for illustration purposes only. Builder reserves the right to make changes to the plans, specifications, dimensions, materials, etc at builder's discretion.
Zillow last checked: 8 hours ago
Listing updated: June 06, 2023 at 03:19pm
Listed by:
Hanna L Pate 770-548-4587,
Century 21 The Avenues
Bought with:
, 184397
Coldwell Banker Kinard Realty
Source: GAMLS,MLS#: 10151528
Facts & features
Interior
Bedrooms & bathrooms
- Bedrooms: 3
- Bathrooms: 3
- Full bathrooms: 2
- 1/2 bathrooms: 1
Kitchen
- Features: Breakfast Area, Solid Surface Counters
Heating
- Electric, Central
Cooling
- Central Air
Appliances
- Included: Electric Water Heater, Dishwasher, Microwave
- Laundry: Other
Features
- High Ceilings, Walk-In Closet(s)
- Flooring: Carpet, Vinyl
- Windows: Double Pane Windows
- Basement: None
- Number of fireplaces: 1
- Fireplace features: Living Room
- Common walls with other units/homes: No Common Walls
Interior area
- Total structure area: 1,944
- Total interior livable area: 1,944 sqft
- Finished area above ground: 1,944
- Finished area below ground: 0
Property
Parking
- Parking features: Attached, Garage
- Has attached garage: Yes
Accessibility
- Accessibility features: Accessible Entrance
Features
- Levels: Two
- Stories: 2
- Patio & porch: Patio
- Body of water: None
Lot
- Size: 0.25 Acres
- Features: Level
Details
- Parcel number: 033341
Construction
Type & style
- Home type: SingleFamily
- Architectural style: Traditional
- Property subtype: Single Family Residence
Materials
- Vinyl Siding
- Foundation: Slab
- Roof: Other
Condition
- New Construction
- New construction: Yes
- Year built: 2023
Details
- Warranty included: Yes
Utilities & green energy
- Sewer: Public Sewer
- Water: Public
- Utilities for property: Underground Utilities, Cable Available, Electricity Available, Phone Available, Sewer Available, Water Available
Community & neighborhood
Security
- Security features: Carbon Monoxide Detector(s), Smoke Detector(s)
Community
- Community features: Lake
Location
- Region: Calhoun
- Subdivision: Westlake Village
HOA & financial
HOA
- Has HOA: No
- Services included: None
Other
Other facts
- Listing agreement: Exclusive Right To Sell
Price history
| Date | Event | Price |
|---|---|---|
| 6/2/2023 | Sold | $278,900$143/sqft |
Source: | ||
| 5/9/2023 | Pending sale | $278,900$143/sqft |
Source: | ||
| 4/24/2023 | Listed for sale | $278,900$143/sqft |
Source: | ||
| 4/20/2023 | Pending sale | $278,900$143/sqft |
Source: | ||
| 4/20/2023 | Listed for sale | $278,900+81.2%$143/sqft |
Source: | ||
Public tax history
| Year | Property taxes | Tax assessment |
|---|---|---|
| 2024 | $1,572 -23.1% | $88,360 +7.2% |
| 2023 | $2,044 +7% | $82,440 +13.4% |
| 2022 | $1,909 +15.4% | $72,680 +19% |
Find assessor info on the county website
Neighborhood: 30701
Nearby schools
GreatSchools rating
- 7/10Swain Elementary SchoolGrades: PK-5Distance: 3.6 mi
- 5/10Ashworth Middle SchoolGrades: 6-8Distance: 4.1 mi
- 5/10Gordon Central High SchoolGrades: 9-12Distance: 4.2 mi
Schools provided by the listing agent
- Elementary: Swain
- Middle: Ashworth
- High: Gordon Central
Source: GAMLS. This data may not be complete. We recommend contacting the local school district to confirm school assignments for this home.
Get pre-qualified for a loan
At Zillow Home Loans, we can pre-qualify you in as little as 5 minutes with no impact to your credit score.An equal housing lender. NMLS #10287.
Sell with ease on Zillow
Get a Zillow Showcase℠ listing at no additional cost and you could sell for —faster.
$293,000
2% more+$5,860
With Zillow Showcase(estimated)$298,860
