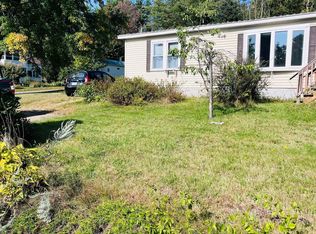Closed
Listed by:
Travis Maine,
Hagstrom RE 603-464-2900
Bought with: Realty One Group Next Level- Concord
$665,000
151 Ladd Hill Road, Belmont, NH 03220
4beds
2,644sqft
Single Family Residence
Built in 2003
3.47 Acres Lot
$698,300 Zestimate®
$252/sqft
$3,249 Estimated rent
Home value
$698,300
$601,000 - $817,000
$3,249/mo
Zestimate® history
Loading...
Owner options
Explore your selling options
What's special
Discover this immaculately maintained home located in the heart of the Lakes Region. Enjoy the convenience of being just 10 miles from Gunstock Ski Area, 10 minutes from I-93, and 2.5 miles from downtown Laconia, with Lakeview Golf Course right next door. Step inside to a spacious, open layout featuring a large kitchen that flows into a bright great room, perfect for gatherings. Adjacent is a charming screened-in 3-season room, ideal for dining and relaxing while overlooking the beautifully landscaped yard. Radiant floor heating on the first floor ensures warmth and comfort, complemented by a Mitsubishi split system for air conditioning and additional heating. This home includes a 5500-watt generator wired to its own circuit breaker panel, keeping essential appliances, the furnace, water pump, and lights operational during outages. Enjoy built-in convenience with an internal speaker system on the first floor and a central vacuum system for easy maintenance. The first-floor master bedroom is a true retreat, featuring a large walk-in closet and an en-suite bathroom. An additional bedroom or office is also located on this level. Upstairs, find two more bedrooms, a full bath, a walk-in closet, and a living area that creates a suite-like atmosphere. Quality craftsmanship is evident throughout, with solid core and pocket doors adding both durability and elegance. The landscaped lot includes a wooded area at the back, offering potential for farm or animal use.
Zillow last checked: 8 hours ago
Listing updated: September 20, 2024 at 09:14am
Listed by:
Travis Maine,
Hagstrom RE 603-464-2900
Bought with:
Brittany M Symonds
Realty One Group Next Level- Concord
Source: PrimeMLS,MLS#: 5005486
Facts & features
Interior
Bedrooms & bathrooms
- Bedrooms: 4
- Bathrooms: 3
- Full bathrooms: 2
- 1/2 bathrooms: 1
Heating
- Oil, Baseboard, Radiant Floor, Mini Split
Cooling
- Mini Split
Appliances
- Included: Dishwasher, Dryer, Microwave, Wall Oven, Electric Range, Refrigerator, Washer
Features
- Flooring: Carpet, Ceramic Tile, Wood
- Basement: Full,Unfinished,Walk-Up Access
Interior area
- Total structure area: 4,568
- Total interior livable area: 2,644 sqft
- Finished area above ground: 2,644
- Finished area below ground: 0
Property
Parking
- Total spaces: 2
- Parking features: Paved
- Garage spaces: 2
Features
- Levels: Two
- Stories: 2
- Exterior features: Shed
- Frontage length: Road frontage: 182
Lot
- Size: 3.47 Acres
- Features: Open Lot, Wooded
Details
- Parcel number: BLMTM206B014L001
- Zoning description: residential
- Other equipment: Portable Generator
Construction
Type & style
- Home type: SingleFamily
- Architectural style: Contemporary
- Property subtype: Single Family Residence
Materials
- Vinyl Exterior
- Foundation: Poured Concrete
- Roof: Architectural Shingle
Condition
- New construction: No
- Year built: 2003
Utilities & green energy
- Electric: 200+ Amp Service, Generator
- Sewer: 1500+ Gallon
- Utilities for property: Cable
Community & neighborhood
Location
- Region: Belmont
Other
Other facts
- Road surface type: Paved
Price history
| Date | Event | Price |
|---|---|---|
| 9/18/2024 | Sold | $665,000-1.5%$252/sqft |
Source: | ||
| 8/14/2024 | Price change | $675,000-3.6%$255/sqft |
Source: | ||
| 7/17/2024 | Listed for sale | $699,900$265/sqft |
Source: | ||
Public tax history
| Year | Property taxes | Tax assessment |
|---|---|---|
| 2024 | $9,073 +2.7% | $576,400 +14% |
| 2023 | $8,833 -1.9% | $505,600 +7.3% |
| 2022 | $9,001 +11.8% | $471,000 +48.3% |
Find assessor info on the county website
Neighborhood: 03220
Nearby schools
GreatSchools rating
- 6/10Belmont Elementary SchoolGrades: PK-4Distance: 4.4 mi
- 8/10Belmont Middle SchoolGrades: 5-8Distance: 4.5 mi
- 3/10Belmont High SchoolGrades: 9-12Distance: 3.8 mi
Schools provided by the listing agent
- Elementary: Belmont Elementary
- High: Belmont High School
- District: Shaker Regional
Source: PrimeMLS. This data may not be complete. We recommend contacting the local school district to confirm school assignments for this home.

Get pre-qualified for a loan
At Zillow Home Loans, we can pre-qualify you in as little as 5 minutes with no impact to your credit score.An equal housing lender. NMLS #10287.
Sell for more on Zillow
Get a free Zillow Showcase℠ listing and you could sell for .
$698,300
2% more+ $13,966
With Zillow Showcase(estimated)
$712,266