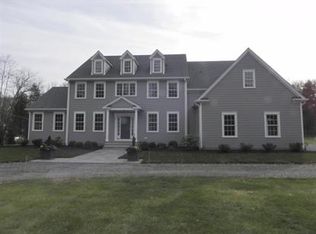Fall in love all over again. While you're sitting there looking at this exquisitely crafted Drift Built home on your PC, tablet, or smart phone, you will begin to understand why you should call & schedule an appointment to see this home before you miss out. Go ahead. See yourself moving into this sun-filled, 5-bedroom, 4 & one-half bath home, sited in a park-like setting on 3.15 acres. Make a beautiful impression. Curious… have you been thinking about taking care of extended loved ones? Do you love to entertain guests? If so, look no further. The floorplan will fully accommodate your every desire with a generously appointed first floor bedroom with full bathroom. Love to cook? You will fall in love with the Chef's kitchen which overlooks the 2-story gathering room with gas-fired fireplace, keeping loved ones all around you. Indulge. Wondering about the master bedroom? Affording much privacy, the grand master bedroom wing offers a spacious bedroom with sitting area, sumptuous bathroom, & 2 generous walk-in-closets. Three additional bedrooms, one with a private bathroom, & two with a Jack-&-Jill bathroom, complete the 2nd floor. An 8' 6" floor-to-ceiling height basement awaits your finishing touches… such as a home theatre, recreation room, etc. Go ahead… Relax. Renew. Rejuvenate… Imagine yourself after a hectic week at the office, relaxing in the backyard, enjoying time with loved ones, reading your favorite books... perhaps sipping your favorite beverage... barbecuing your favorite foods... gardening... most importantly, entertaining your loved ones & close friends. As if the highly sought-after Montgomery Township Schools & nearby private Princeton schools weren't enough, you will appreciate the quick & easy access to Bridgewater, New Brunswick, & New York City/Philadelphia. You will be within easy & quick reach to excellent restaurants, shopping, & entertainment venues found in downtown Princeton, Hillsborough, Somerville, Raritan, Bridgewater, Hopewell, & New Brunswick. On cool evenings, snuggle up with your favorite book or loved one & feel the warmth of the crackling fire in front of the fireplace. As you think about what you really want in your next home, you begin to realize that you have only one choice, & that is to come see this incomparable home. Last, but not least... Go ahead. Grab your smart phone. Email. Text. Call. Don't let this home get away from you! IT'S A MUST SEE!
This property is off market, which means it's not currently listed for sale or rent on Zillow. This may be different from what's available on other websites or public sources.

