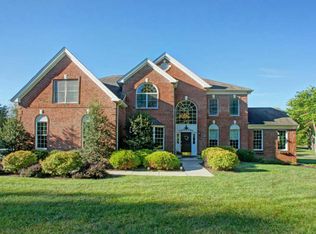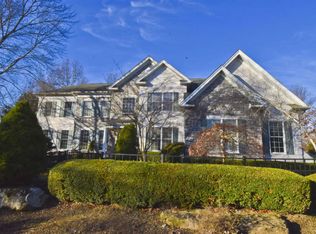This Wonderful 4-bedroom 3.5-bath home is located right on the fairway, in the highly sought after Estates at Great Bear community. A two-story foyer has lovely crown molding and hardwood floors. Two-story Family Rm has floor to ceiling windows and full wall stone fireplace. Living and dining rooms include crown molding, chair railing and shadow boxes. Attractively appointed kitchen has a center island and granite counter tops. The grand center hall staircase from the foyer leads you upstairs to 4 spacious bedrooms. The beautiful Master Bedroom suite has a separated sitting area. Located on the other side of the hall are 2 bedrooms with shared Jack and Jill bathroom and 1 princess suite with private bath. The home contains lots of updates including an expanded driveway, updated flooring, kitchen, lighting and a brand new Hybrid heating system.
This property is off market, which means it's not currently listed for sale or rent on Zillow. This may be different from what's available on other websites or public sources.


