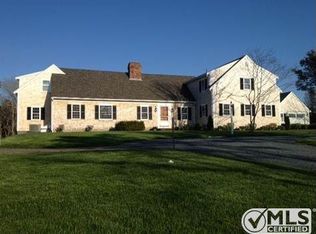This is one of Chatham's historic homes, built in 1819 by the sea captain, John Taylor. Authentically restored and comfortably modernized, the house is situated on a private lane In North Chatham, a short walk (.3) from a private, salt-water beach on protected harbor with pristine waters. Five bedrooms, two baths, sleeps nine. Typical of early 19th-century homes, both family and guests enter through the side door (the true front door was reserved for formal occasions), convenient to the parking area. Inside, you are in what used to be called the summer kitchen (it was cooler) and now serves as a mudroom/laundry room/pantry. To the left is the main kitchen, which then opens out into the beamed-ceiling dining room, seating 8-10, and down two steps to the right, the 22'x22' living room. Five bedrooms, two baths, sleeps 9. Continuing through the dining room, you enter a long hallway which opens on both sides to the master bedroom suite, a group of three rooms (28-foot long bedroom with king-size bed, dressing room, master bath) which can be shut off from the rest of the house for privacy. The bedroom (no. 1) has two fireplaces, wide floorboards and windows with their original wavy glass. The bathroom has a sliding glass-enclosed tub, equipped with a contemporary sliding shower fixture (accommodating those short to tall), which can also be used as a hand shower. There are two sinks. Water pressure is excellent. At the end of the hallway is the true front door. The main staircase rises directly behind. Upstairs, at the front of the house, there are a four-postered double room (no. 2) and a petite room with a single twin (no. 3). Moving down the hallway, on the left, we find a queen-sized room (no. 4) which leads out onto a long deck through sliders (the better to enjoy moonlit nights). Directly across is the second bathroom, with the same convenient shower fixture as downstairs, and equally excellent water pressure. Through a door and down two steps, there is a skylit room under the eaves with two twins (no. 5), and an adjoining bonus room with a futon, ideal for childrens' guests, game-playing, or just a quiet spot to read. Doors separate the two areas. (A steep set of stairs, called a Good Morning Staircase, leads down to the kitchen, perfect for the kids' midnight icebox raids.) Flat-screen TV's and WI-FI throughout house. The large living room offers an entertainment center featuring high-def, flat-screen cable TV and DVD player, plus wireless internet throughout the house. The master bedroom has its own flat-screen, plus Blue-Ray DVD. The upstairs bedrooms also have their own flat-screen TV's. Even the kitchen has its own TV. The all-stainless, convection oven, quartz-countered kitchen is fully-equipped for serious food-lovers with All-Clad cookware, Cape Cod lobsterware. All beach supplies right at hand. The adjoining summer kitchen includes washer/dryer, washup sink, closet with vacuum, iron, ironing board, brooms. A large closet provides storage for the supplied beach chairs, beach umbrellas, beach cart and cooler. And directly outside the summer kitchen is the enclosed, outdoor shower with hot/cold water. Your beautiful beach, enjoyed only by residents of the lane, is an easy .3 stroll. An outdoor Cape Cod summer paradise. The door from the living room leads out to the patio, with gas grill, pillowed chairs, chaises lounges and a firepit. The dining table with umbrella, easily seating eight, is doubly shaded by a Japanese Linden, one of the largest trees in Chatham. There's an organic garden, a riot of herbs, vegetables and edible flowers, which you're welcome to pick -- some Thai basil for your tomato, even rosemary for the kebob! A sea captain's chest in the living room holds outdoor games (croquet, badminton, etc.). The house is naturally cooled by the giant Linden tree on one side, and the cross breezes offered by the sea on the other. Four bedrooms have window a/c units; and floo
This property is off market, which means it's not currently listed for sale or rent on Zillow. This may be different from what's available on other websites or public sources.
