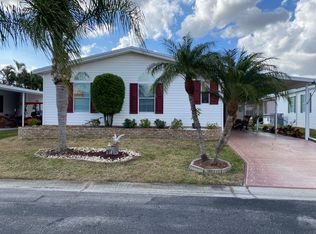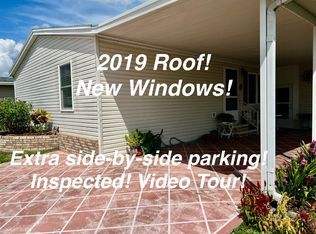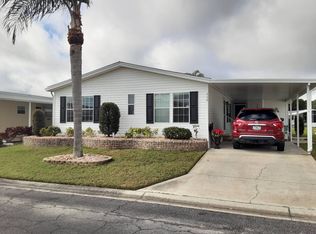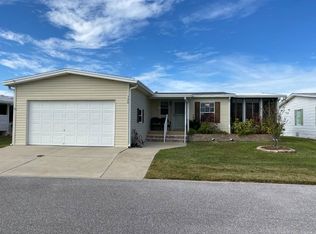If you need a large home located in an exceptional 55+ Manufactured Home Community with resort style amenities then come to see this 3 bedroom home situated on a quiet interior street. The Gardens of Parrish is located in Eastern Manatee Co. and is one of the finest communities for 55+ living. This Palm Harbor home has 1,920 sq. ft. The large open living room has a stone front, wood burning fireplace with built-in shelves and a place for your TV. The dining room has a lighted built-in buffet and will come furnished with a dining table and chairs. The kitchen has plenty of cabinets and counter space including a large pantry closet and a built-in office desk. The kitchen also has an island with an attached breakfast table. The large Master bedroom will come furnished and has a true walk in closet and a bright and lovely master Bathroom. The 1st guest bedroom is also large and will come with 2 twin beds. The 2nd Guest Bedroom is also a good size and has ample closet space. The laundry room leads to the rear facing, screened lanai with an additional patio for your BBQ. This home has plenty of storage options including a storage shed located at the top of the carport. The driveway and carport can accommodate several vehicles. There is a large brick planter in the front of the home where you can expresses your creative love for year round gardening. This large and open home would be perfect for a mother/daughter arrangement or for a family who enjoys having lots of company.
This property is off market, which means it's not currently listed for sale or rent on Zillow. This may be different from what's available on other websites or public sources.



