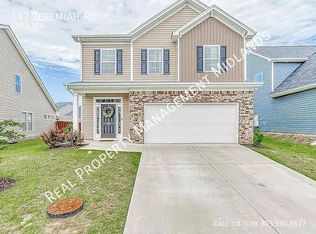Sold for $309,900 on 07/31/25
$309,900
151 Jeremiah Rd, Lexington, SC 29072
4beds
2,094sqft
SingleFamily
Built in 2018
5,662 Square Feet Lot
$308,600 Zestimate®
$148/sqft
$2,126 Estimated rent
Home value
$308,600
$287,000 - $330,000
$2,126/mo
Zestimate® history
Loading...
Owner options
Explore your selling options
What's special
Former designer model - loaded with tons of extras. You must see this beautiful home. The Riverton plan offers 4 bedrooms and 3 baths. The family room is open to the dining area and the kitchen area. The designer kitchen includes stainless steel stove, dishwasher and microwave plus granite counter tops and a large corner pantry. Hardwoods in foyer, dining, kitchen and great room. Also, downstairs is the 4th bedroom. The master is located upstairs and has a large walk-in closet. Deluxe master bath with separate shower and garden tub. Two additional bedrooms are located upstairs each has a large walk-in closet. The laundry room is also located upstairs for added convenience. Must see this home - model open daily except Sunday until 5. Furniture is not included. Energy Efficient Features: Tankless water heater, Low E Windows, Dual Programmable Thermostats, Thermal Enveloping Air Barriers, Natural Gas Heat. Energy Star Frigidaire Appliances: Smooth Top Range, Micro, Dish & Slow Flow Faucets Pre-wired for Technology
Facts & features
Interior
Bedrooms & bathrooms
- Bedrooms: 4
- Bathrooms: 3
- Full bathrooms: 3
Heating
- Other
Cooling
- Central
Appliances
- Included: Dishwasher, Garbage disposal, Microwave
Features
- Flooring: Hardwood, Linoleum / Vinyl
- Has fireplace: Yes
Interior area
- Total interior livable area: 2,094 sqft
Property
Features
- Exterior features: Other
Lot
- Size: 5,662 sqft
Details
- Parcel number: 00533401044
Construction
Type & style
- Home type: SingleFamily
Condition
- Year built: 2018
Community & neighborhood
Location
- Region: Lexington
Price history
| Date | Event | Price |
|---|---|---|
| 7/31/2025 | Sold | $309,900$148/sqft |
Source: Public Record Report a problem | ||
| 7/22/2025 | Pending sale | $309,900$148/sqft |
Source: | ||
| 7/7/2025 | Contingent | $309,900$148/sqft |
Source: | ||
| 6/26/2025 | Price change | $309,900-1.6%$148/sqft |
Source: | ||
| 6/19/2025 | Listed for sale | $315,000+42.9%$150/sqft |
Source: | ||
Public tax history
| Year | Property taxes | Tax assessment |
|---|---|---|
| 2023 | $1,261 -4% | $8,820 |
| 2022 | $1,313 | $8,820 |
| 2021 | -- | $8,820 +16.7% |
Find assessor info on the county website
Neighborhood: 29072
Nearby schools
GreatSchools rating
- 5/10Pleasant Hill Elementary SchoolGrades: PK-5Distance: 0.3 mi
- 8/10Pleasant Hill Middle SchoolGrades: 6-8Distance: 0.2 mi
- 9/10Lexington High SchoolGrades: 9-12Distance: 1.6 mi
Schools provided by the listing agent
- Elementary: Pleasant Hill
- Middle: Pleasant Hill
- High: Lexington
Source: The MLS. This data may not be complete. We recommend contacting the local school district to confirm school assignments for this home.
Get a cash offer in 3 minutes
Find out how much your home could sell for in as little as 3 minutes with a no-obligation cash offer.
Estimated market value
$308,600
Get a cash offer in 3 minutes
Find out how much your home could sell for in as little as 3 minutes with a no-obligation cash offer.
Estimated market value
$308,600
