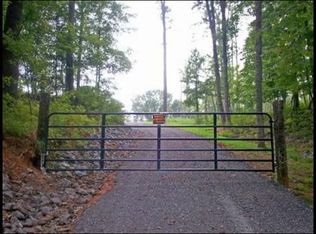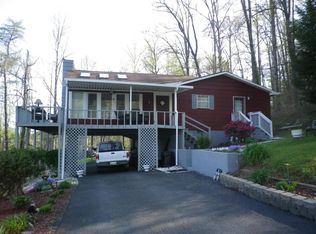Closed
$343,300
151 Ivanhoe Rd, Clinton, TN 37716
3beds
1,590sqft
Single Family Residence, Residential
Built in 1972
2.1 Acres Lot
$345,300 Zestimate®
$216/sqft
$1,973 Estimated rent
Home value
$345,300
$266,000 - $449,000
$1,973/mo
Zestimate® history
Loading...
Owner options
Explore your selling options
What's special
Beautifully Renovated 3-Bedroom Home on over 2 Acres lot with Open Concept & Secluded Backyard.
This stunning 3-bedroom, 2-bathroom home sits on a spacious 2.1-acre lot offering privacy and room to enjoy nature. Recently renovated, featuring a brand-new roof, windows, and updated ductwork for modern comfort and efficiency.
Step inside to a spacious open-concept design that is enhanced by cathedral ceilings, creating a bright and airy atmosphere. A gorgeous central fireplace serves as the heart of the home, seamlessly connecting the large living room and stylish kitchen. The kitchen has granite countertop and stainless-steel appliances perfect for entertaining.
The primary suite offers a private retreat, while the additional bedrooms provide versatility for friends or guests. Outside, enjoy a secluded backyard, ideal for relaxation or gatherings. A shed in the back offers extra storage, and the 2-car carport ensures convenient covered parking.
7 mins from Clinton community center and 10 min from Jaycee park.
6 mins from Aspire Park https://alwaysaspire.com/.
With its modern upgrades, cathedral ceilings, expansive lot, and inviting layout, this home is truly a rare find and it is move-in ready. Don't miss the chance to make it yours—schedule a showing today!
Zillow last checked: 8 hours ago
Listing updated: January 20, 2026 at 09:21am
Listing Provided by:
Liliane De Souza 865-588-3232,
Realty Executives Associates
Bought with:
Andrew Sharits, 299085
Realty Executives Associates
Source: RealTracs MLS as distributed by MLS GRID,MLS#: 3100742
Facts & features
Interior
Bedrooms & bathrooms
- Bedrooms: 3
- Bathrooms: 2
- Full bathrooms: 2
- Main level bedrooms: 3
Other
- Features: Utility Room
- Level: Utility Room
Heating
- Central, Electric, Natural Gas
Cooling
- Central Air
Appliances
- Included: Dishwasher, Disposal, Microwave, Range, Refrigerator
- Laundry: Washer Hookup, Electric Dryer Hookup
Features
- Kitchen Island
- Flooring: Vinyl
- Basement: Crawl Space
- Number of fireplaces: 1
Interior area
- Total structure area: 1,590
- Total interior livable area: 1,590 sqft
- Finished area above ground: 1,590
Property
Parking
- Total spaces: 2
- Parking features: Carport
- Carport spaces: 2
Features
- Levels: One
- Stories: 1
- Patio & porch: Patio
Lot
- Size: 2.10 Acres
- Features: Wooded, Other
- Topography: Wooded,Other
Details
- Parcel number: 089 13203 000
- Special conditions: Standard
Construction
Type & style
- Home type: SingleFamily
- Architectural style: Traditional
- Property subtype: Single Family Residence, Residential
Materials
- Frame, Vinyl Siding
Condition
- New construction: No
- Year built: 1972
Utilities & green energy
- Sewer: Septic Tank
- Water: Public
- Utilities for property: Electricity Available, Natural Gas Available, Water Available
Community & neighborhood
Location
- Region: Clinton
Price history
| Date | Event | Price |
|---|---|---|
| 5/15/2025 | Sold | $343,300-1.6%$216/sqft |
Source: | ||
| 4/10/2025 | Pending sale | $349,000$219/sqft |
Source: | ||
| 4/3/2025 | Listed for sale | $349,000$219/sqft |
Source: | ||
Public tax history
| Year | Property taxes | Tax assessment |
|---|---|---|
| 2025 | $1,225 +38.1% | $81,475 +141.4% |
| 2024 | $887 | $33,750 |
| 2023 | $887 | $33,750 |
Find assessor info on the county website
Neighborhood: 37716
Nearby schools
GreatSchools rating
- 6/10Claxton Elementary SchoolGrades: PK-5Distance: 1.4 mi
- 4/10Clinton Middle SchoolGrades: PK,6-8Distance: 3.3 mi
- 6/10Clinton High SchoolGrades: 9-12Distance: 2.8 mi
Get pre-qualified for a loan
At Zillow Home Loans, we can pre-qualify you in as little as 5 minutes with no impact to your credit score.An equal housing lender. NMLS #10287.

