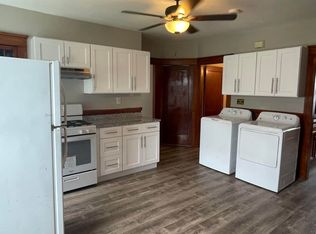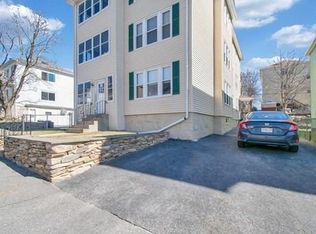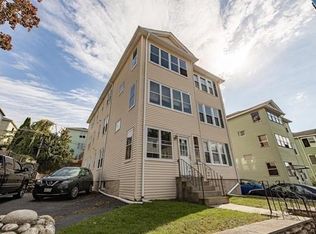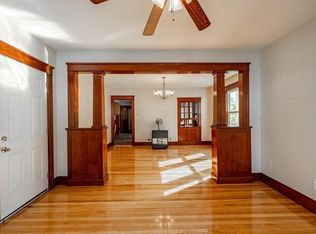All offers due Tuesday 10/27 by 3pm! 1st time ever on the market!! Seller has done big ticket items for you! Roof 2019, & spectacularly renovated the entire 2nd flr.with all new high efficiency heat, flooring refinished new appliances and all new windows! As you enter the front of the building you will see the pride and attention to detail the sellers have put in over the years. The main hallway has completely redone top to bottom. All the woodwork has been refinished and urethaned. The back hallway has also been redone with new vinyl slip proof flooring. This also has a back yard that is easy to maintain. Heating system on the 3rd floor is 14 years old and has provisions for AC unit at ground level. Section 8 approved and lead certs for all units. Ingleside is a one way street so traffic is a minimum. Great opportunity for owner occupied and bring rents to market value.
This property is off market, which means it's not currently listed for sale or rent on Zillow. This may be different from what's available on other websites or public sources.



