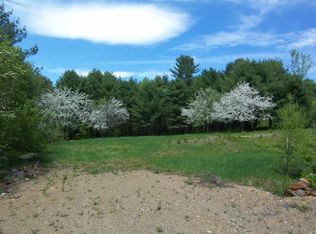Closed
$185,000
151 Holley Road, Farmington, ME 04938
4beds
2,010sqft
Single Family Residence
Built in 1890
0.86 Acres Lot
$240,900 Zestimate®
$92/sqft
$1,897 Estimated rent
Home value
$240,900
$222,000 - $263,000
$1,897/mo
Zestimate® history
Loading...
Owner options
Explore your selling options
What's special
SPACIOUS 4 BEDROOM, 2 STORY HOME WITH RECENTLY BUILT KITCHEN, MAPLE CABINETS, GAS RANGE, BAR, AND DINING AREA WITH RADIANT HEAT IN THE FLOOR.. Located in the Western Maine Mountains and Lakes Region w/Titcomb Mountain for skiing just 10 minutes away and Sugarloaf and Saddleback just under an hour . Sandy River just 5 minutes away has a great beach plus a chance to canoe and fish. Home is in a beautiful 4 season area where you can hunt, fish, hike, snowmobile & 4-wheel with trails nearby. Large living room, full bath, office, sauna and large foyer also on main floor. Upstairs: 4 bedrooms, full bath w/custom tiled shower featuring waterfall showerhead and many other custom touches done in 2020. Laundry upstairs has over/under H.E. washer& dryer. How about a sauna (on main floor) for relaxing after work? Open front porch, above ground pool in back. Older barn w/metal roof for storage. Lots of space to enjoy with friends and family in a wonderfully convenient location.
Zillow last checked: 8 hours ago
Listing updated: February 26, 2025 at 01:44pm
Listed by:
Palmer Realty Group 800-988-3055
Bought with:
Amnet Realty
Source: Maine Listings,MLS#: 1555689
Facts & features
Interior
Bedrooms & bathrooms
- Bedrooms: 4
- Bathrooms: 2
- Full bathrooms: 2
Primary bedroom
- Level: Second
Bedroom 1
- Level: Second
Bedroom 2
- Level: Second
Bedroom 3
- Level: Second
Dining room
- Level: First
Kitchen
- Features: Eat-in Kitchen, Pantry
- Level: First
Living room
- Features: Informal
- Level: First
Mud room
- Level: First
Office
- Features: Built-in Features
- Level: First
Other
- Level: First
Heating
- Baseboard, Radiant
Cooling
- None
Appliances
- Included: Dishwasher, Dryer, Microwave, Gas Range, Refrigerator, Washer
Features
- Bathtub, Pantry, Shower, Storage
- Flooring: Carpet, Laminate, Tile, Vinyl
- Doors: Storm Door(s)
- Basement: Bulkhead,Interior Entry,Crawl Space,Partial,Sump Pump,Unfinished
- Has fireplace: No
Interior area
- Total structure area: 2,010
- Total interior livable area: 2,010 sqft
- Finished area above ground: 2,010
- Finished area below ground: 0
Property
Parking
- Parking features: Gravel, 1 - 4 Spaces, Off Street
Features
- Patio & porch: Porch
Lot
- Size: 0.86 Acres
- Features: Near Public Beach, Neighborhood, Level, Open Lot
Details
- Additional structures: Outbuilding, Barn(s)
- Parcel number: FARNMU23L025A
- Zoning: L
- Other equipment: Internet Access Available
Construction
Type & style
- Home type: SingleFamily
- Architectural style: Cape Cod
- Property subtype: Single Family Residence
Materials
- Wood Frame, Vinyl Siding
- Roof: Metal,Pitched,Shingle
Condition
- Year built: 1890
Utilities & green energy
- Electric: Circuit Breakers
- Sewer: Private Sewer
- Water: Public
Green energy
- Energy efficient items: Water Heater
Community & neighborhood
Location
- Region: Farmington
Other
Other facts
- Road surface type: Paved
Price history
| Date | Event | Price |
|---|---|---|
| 5/24/2023 | Sold | $185,000+5.7%$92/sqft |
Source: | ||
| 5/24/2023 | Pending sale | $175,000$87/sqft |
Source: | ||
| 4/12/2023 | Contingent | $175,000$87/sqft |
Source: | ||
| 4/7/2023 | Listed for sale | $175,000+106.1%$87/sqft |
Source: | ||
| 8/2/2013 | Sold | $84,900$42/sqft |
Source: | ||
Public tax history
| Year | Property taxes | Tax assessment |
|---|---|---|
| 2024 | $1,894 +7.7% | $88,300 |
| 2023 | $1,758 +10.6% | $88,300 |
| 2022 | $1,589 -6.3% | $88,300 |
Find assessor info on the county website
Neighborhood: 04938
Nearby schools
GreatSchools rating
- NAW G Mallett SchoolGrades: PK-2Distance: 1.7 mi
- 3/10Mt Blue Middle SchoolGrades: 6-8Distance: 1.8 mi
- 3/10Mt Blue High SchoolGrades: 9-12Distance: 4.1 mi
Get pre-qualified for a loan
At Zillow Home Loans, we can pre-qualify you in as little as 5 minutes with no impact to your credit score.An equal housing lender. NMLS #10287.
