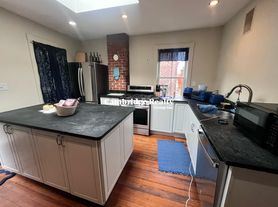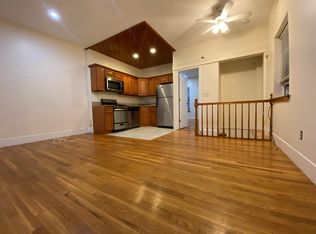GORGEOUS 6 BED FOR RENT IN FORT HILL!
AVAILABLE 9.1.26
Features:
~ hardwood floors
~ modern kitchen
~ great natural lighting
~ spacious living area
~ exposed brick
CALL NOW TO SCHEDULE A SHOWING - DON'T WAIT!
______________________________________
Advertising agent is not liable for any errors, change in price
and omissions without notice. Information from sources has been
deemed reliable but is not guaranteed. Marketing photos, videos,
and data reflect the conditions of the property at the time the information
was given to marketing agent. 1. Agent is pledged to this policy for the achievement
of equal housing opportunity. Marketing is encouraged in which there is no barrier
to housing because of race, color, religion, sex, handicap,
familial status, or national origin.
Turner Farms Real Estate Inc.
Apartment may not be available at time of inquiry
Apartment for rent
Accepts Zillow applications
$9,000/mo
151 Highland St, Roxbury, MA 02119
6beds
9,999sqft
This listing now includes required monthly fees in the total price. Learn more
Apartment
Available Tue Sep 1 2026
No pets
In unit laundry
What's special
Modern kitchenExposed brickHardwood floorsGreat natural lighting
- 98 days |
- -- |
- -- |
Zillow last checked: 8 hours ago
Listing updated: October 15, 2025 at 12:17pm
Travel times
Facts & features
Interior
Bedrooms & bathrooms
- Bedrooms: 6
- Bathrooms: 3
- Full bathrooms: 3
Appliances
- Included: Dryer, Washer
- Laundry: In Unit
Interior area
- Total interior livable area: 9,999 sqft
Property
Parking
- Details: Contact manager
Details
- Parcel number: ROXBW11P00606S000
Construction
Type & style
- Home type: Apartment
- Property subtype: Apartment
Building
Management
- Pets allowed: No
Community & HOA
Location
- Region: Roxbury
Financial & listing details
- Lease term: 1 Year
Price history
| Date | Event | Price |
|---|---|---|
| 10/14/2025 | Listed for rent | $9,000+13.9%$1/sqft |
Source: Zillow Rentals Report a problem | ||
| 8/18/2025 | Listing removed | $7,900$1/sqft |
Source: Zillow Rentals Report a problem | ||
| 7/1/2025 | Listed for rent | $7,900$1/sqft |
Source: Zillow Rentals Report a problem | ||
| 3/27/2025 | Listing removed | $7,900$1/sqft |
Source: Zillow Rentals Report a problem | ||
| 3/22/2025 | Listed for rent | $7,900+88.1%$1/sqft |
Source: Zillow Rentals Report a problem | ||
Neighborhood: Roxbury
Nearby schools
GreatSchools rating
- 7/10Hale Elementary SchoolGrades: PK-6Distance: 0.1 mi
- 2/10Fenway High SchoolGrades: 9-12Distance: 0.5 mi
There are 6 available units in this apartment building

