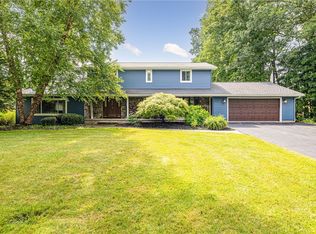Closed
$402,500
151 Havenshire Rd, Rochester, NY 14625
4beds
1,907sqft
Single Family Residence
Built in 1965
0.46 Acres Lot
$432,200 Zestimate®
$211/sqft
$3,210 Estimated rent
Home value
$432,200
$402,000 - $462,000
$3,210/mo
Zestimate® history
Loading...
Owner options
Explore your selling options
What's special
Welcome home to this beautifully maintained 4 bedroom, 2 full baths on the second floor and a ½ bath on the first floor colonial in Penfield. Step into the spacious living room where you can relax and unwind. Continue into the fully applianced, eat in kitchen with granite countertops and pantry. The formal dining room is perfect to entertain all your gatherings and events! The family room is fitted with a wood burning fireplace (Sellers have never used and will be in “AS IS” condition. Large private yard to enjoy for all of our seasons. Large attached garage with heated workshop. **Delayed negotiations until 5/14/2024 @ 6:00pm. All offers in by 4:00pm on 5/14/2024. Please allow 24 hours for life of the offer. Thank you!!** (Sq' per attached professional home measurement)
Zillow last checked: 8 hours ago
Listing updated: August 29, 2024 at 06:47am
Listed by:
Richard J. Borrelli 585-455-7425,
WCI Realty
Bought with:
Lori A Mason, 10301218663
Howard Hanna
Source: NYSAMLSs,MLS#: R1536265 Originating MLS: Rochester
Originating MLS: Rochester
Facts & features
Interior
Bedrooms & bathrooms
- Bedrooms: 4
- Bathrooms: 3
- Full bathrooms: 2
- 1/2 bathrooms: 1
- Main level bathrooms: 1
Heating
- Gas, Forced Air
Cooling
- Central Air
Appliances
- Included: Dryer, Dishwasher, Disposal, Gas Oven, Gas Range, Gas Water Heater, Microwave, Refrigerator, Washer
- Laundry: In Basement
Features
- Separate/Formal Dining Room, Eat-in Kitchen, Separate/Formal Living Room, Granite Counters, Pantry, Window Treatments, Programmable Thermostat, Workshop
- Flooring: Carpet, Hardwood, Tile, Varies, Vinyl
- Windows: Drapes
- Basement: Full,Sump Pump
- Number of fireplaces: 1
Interior area
- Total structure area: 1,907
- Total interior livable area: 1,907 sqft
Property
Parking
- Total spaces: 2.5
- Parking features: Attached, Garage, Garage Door Opener
- Attached garage spaces: 2.5
Features
- Levels: Two
- Stories: 2
- Patio & porch: Open, Porch
- Exterior features: Blacktop Driveway
Lot
- Size: 0.46 Acres
- Dimensions: 100 x 200
- Features: Rectangular, Rectangular Lot, Residential Lot
Details
- Parcel number: 2642001081200001018000
- Special conditions: Standard
Construction
Type & style
- Home type: SingleFamily
- Architectural style: Colonial,Two Story
- Property subtype: Single Family Residence
Materials
- Aluminum Siding, Steel Siding, Vinyl Siding, Wood Siding, Copper Plumbing
- Foundation: Block
- Roof: Asphalt,Shingle
Condition
- Resale
- Year built: 1965
Utilities & green energy
- Electric: Circuit Breakers
- Sewer: Connected
- Water: Connected, Public
- Utilities for property: Cable Available, Sewer Connected, Water Connected
Community & neighborhood
Location
- Region: Rochester
- Subdivision: Belvista Heights
Other
Other facts
- Listing terms: Cash,Conventional,FHA,VA Loan
Price history
| Date | Event | Price |
|---|---|---|
| 6/18/2024 | Sold | $402,500+38.8%$211/sqft |
Source: | ||
| 5/15/2024 | Pending sale | $289,900$152/sqft |
Source: | ||
| 5/7/2024 | Listed for sale | $289,900$152/sqft |
Source: | ||
Public tax history
| Year | Property taxes | Tax assessment |
|---|---|---|
| 2024 | -- | $210,300 |
| 2023 | -- | $210,300 |
| 2022 | -- | $210,300 +23.6% |
Find assessor info on the county website
Neighborhood: 14625
Nearby schools
GreatSchools rating
- 6/10Plank Road South Elementary SchoolGrades: PK-5Distance: 0.8 mi
- 6/10Spry Middle SchoolGrades: 6-8Distance: 4.1 mi
- 8/10Webster Schroeder High SchoolGrades: 9-12Distance: 2.5 mi
Schools provided by the listing agent
- District: Webster
Source: NYSAMLSs. This data may not be complete. We recommend contacting the local school district to confirm school assignments for this home.
