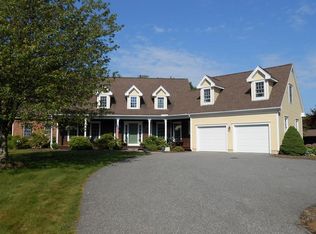Car storage up to 24 cars in the xtra large barn. First floor bedroom has been remodeled to include en-suite and walk-in closet. Two other bedrooms upstairs with a bathroom with large linen closet. First floor has Beautiful hardwood floors and open floor plan for entertaining. Wood stove in dining room and gas fireplace In living room. Whole house generator, central air and you can be comfortable any season.
This property is off market, which means it's not currently listed for sale or rent on Zillow. This may be different from what's available on other websites or public sources.
