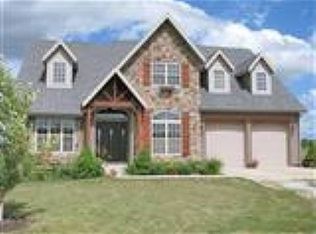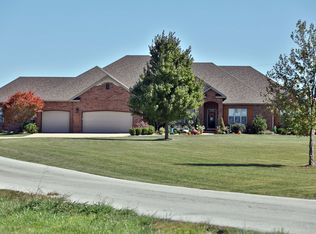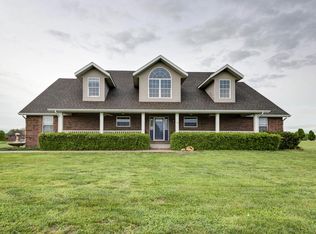Gorgeous all brick home on 3 acres is located just minutes from Springfield! Step inside to a spacious open layout w/hardwoods, crown molding & solid wood doors. Newly remodeled kitchen boasts of granite counters, plentiful cabinets w/island, breakfast bar, stainless steel appliances w/double-oven & new dishwasher, & Butler pantry. Roomy master bedroom leads to large bathroom w/dual vanity & makeup counter, corner jacuzzi, walk-in shower & huge walk-in closet. 4th bedroom w/french doors also makes great 2nd living area. Mudroom w/granite & sink offers huge walk-in pantry. And if you need more storage you'll love the 55'x45' shop. Perfect for a RV w/14' doors & 30 amp/50 amp w/separate panel. Shop also offers underground storm shelter. Outside enjoy breathtaking views that go on for miles!
This property is off market, which means it's not currently listed for sale or rent on Zillow. This may be different from what's available on other websites or public sources.


