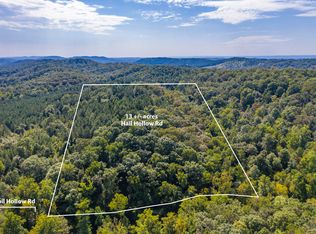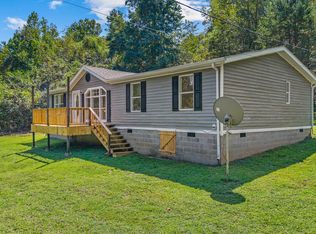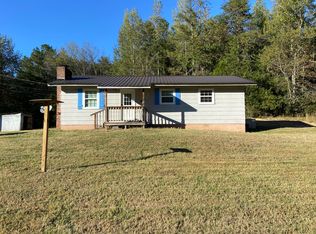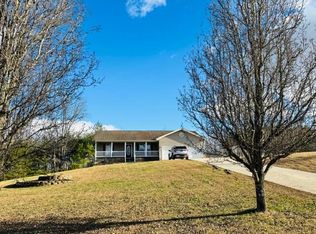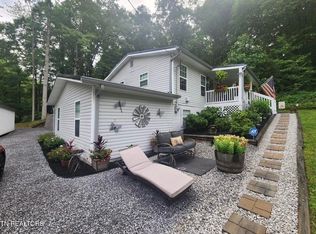Discover the ultimate rural retreat with this stunning 3-bedroom, 2-bath cabin nestled on a sprawling 10.66 wooded acres, featuring a picturesque running creek that lines the front, just minutes from the serene Hiwassee River.
Step inside to find a thoughtfully designed layout featuring a convenient main-level bedroom and bath, plus a charming loft bedroom upstairs. The basement has been transformed into a vibrant living area, complete with an additional den, a functional bedroom, and a full bathroom, perfect for guests or family.
Every inch of this cabin has been meticulously refinished, showcasing new light fixtures, elegant flooring, modern appliances, and beautifully updated bathrooms. Enjoy your mornings or evenings on the expansive covered front porch, where you'll be captivated by breathtaking views of the Meigs County landscape.
Don't miss out on this incredible opportunity to own your dream retreat!incredible investment opportunity as a rental property, this cabin offers endless possibilities. Don't miss out—schedule your private tour today!
For sale
$385,000
151 Hail Hollow Rd, Decatur, TN 37322
3beds
1,290sqft
Est.:
Single Family Residence
Built in 2005
10.66 Acres Lot
$-- Zestimate®
$298/sqft
$-- HOA
What's special
Convenient main-level bedroomCharming loft bedroomBeautifully updated bathroomsModern appliancesNew light fixturesElegant flooringPicturesque running creek
- 351 days |
- 1,968 |
- 156 |
Zillow last checked: 8 hours ago
Listing updated: October 30, 2025 at 10:11am
Listed by:
Ashley Ballezzi 423-223-5542,
EXP Realty LLC 888-519-5113,
Junior Francica 423-774-8711,
EXP Realty LLC
Source: Greater Chattanooga Realtors,MLS#: 1506488
Tour with a local agent
Facts & features
Interior
Bedrooms & bathrooms
- Bedrooms: 3
- Bathrooms: 2
- Full bathrooms: 2
Heating
- Central, Electric
Cooling
- Central Air, Electric
Appliances
- Included: Electric Water Heater, Free-Standing Electric Range, Microwave, Refrigerator
- Laundry: Laundry Closet, Electric Dryer Hookup, Gas Dryer Hookup, Washer Hookup
Features
- Cathedral Ceiling(s), Ceiling Fan(s), Granite Counters, Open Floorplan, Pantry, Separate Shower
- Flooring: Ceramic Tile, Hardwood
- Windows: Vinyl Frames
- Basement: Finished
- Has fireplace: No
Interior area
- Total structure area: 1,290
- Total interior livable area: 1,290 sqft
- Finished area above ground: 1,290
- Finished area below ground: 600
Property
Parking
- Total spaces: 2
- Parking features: Unpaved
- Carport spaces: 2
Features
- Levels: Two
- Stories: 2
- Patio & porch: Deck, Patio, Porch, Porch - Covered
- Exterior features: Private Yard
- Fencing: Back Yard,Partial
- Has view: Yes
- View description: Creek/Stream, Other, Trees/Woods
- Has water view: Yes
- Water view: Creek/Stream
- Waterfront features: Creek, Stream
Lot
- Size: 10.66 Acres
- Dimensions: 1243 x 866 x 1089
- Features: Level, Sloped, Wooded, Rural
Details
- Parcel number: 074 003.01
Construction
Type & style
- Home type: SingleFamily
- Architectural style: Cabin,Contemporary
- Property subtype: Single Family Residence
Materials
- Brick, Log, Stone
- Foundation: Block, Brick/Mortar, Stone
- Roof: Metal
Condition
- New construction: No
- Year built: 2005
Utilities & green energy
- Sewer: Septic Tank
- Water: Well
- Utilities for property: Electricity Available, Electricity Connected, Phone Available, Phone Connected
Community & HOA
Community
- Security: Smoke Detector(s)
- Subdivision: None
HOA
- Has HOA: No
Location
- Region: Decatur
Financial & listing details
- Price per square foot: $298/sqft
- Tax assessed value: $165,300
- Annual tax amount: $697
- Date on market: 1/30/2025
- Listing terms: Cash,Conventional,FHA,USDA Loan,VA Loan
Estimated market value
Not available
Estimated sales range
Not available
$1,506/mo
Price history
Price history
| Date | Event | Price |
|---|---|---|
| 4/9/2025 | Price change | $385,000-2.5%$298/sqft |
Source: Greater Chattanooga Realtors #1506488 Report a problem | ||
| 1/30/2025 | Listed for sale | $395,000+26.2%$306/sqft |
Source: Greater Chattanooga Realtors #1506488 Report a problem | ||
| 3/28/2023 | Sold | $313,000$243/sqft |
Source: | ||
| 3/10/2023 | Contingent | $313,000$243/sqft |
Source: Greater Chattanooga Realtors #1370029 Report a problem | ||
| 3/7/2023 | Listed for sale | $313,000+9.8%$243/sqft |
Source: Greater Chattanooga Realtors #1370029 Report a problem | ||
Public tax history
Public tax history
| Year | Property taxes | Tax assessment |
|---|---|---|
| 2024 | $698 | $41,325 |
| 2023 | $698 | $41,325 |
| 2022 | $698 | $41,325 +45.6% |
Find assessor info on the county website
BuyAbility℠ payment
Est. payment
$2,109/mo
Principal & interest
$1849
Home insurance
$135
Property taxes
$125
Climate risks
Neighborhood: 37322
Nearby schools
GreatSchools rating
- 5/10Meigs South Elementary SchoolGrades: PK-5Distance: 2.4 mi
- 6/10Meigs Middle SchoolGrades: 6-8Distance: 9.6 mi
- 6/10Meigs County High SchoolGrades: 9-12Distance: 9.2 mi
Schools provided by the listing agent
- Elementary: Meigs South Elementary
- Middle: Meigs County Middle
- High: Meigs County High
Source: Greater Chattanooga Realtors. This data may not be complete. We recommend contacting the local school district to confirm school assignments for this home.
- Loading
- Loading
