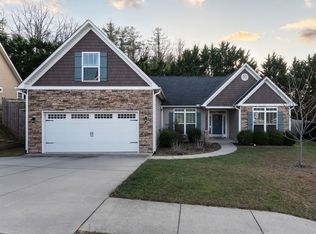Closed
$650,000
151 Grove End Rd, Fletcher, NC 28732
4beds
2,473sqft
Single Family Residence
Built in 2017
0.19 Acres Lot
$633,500 Zestimate®
$263/sqft
$3,248 Estimated rent
Home value
$633,500
$589,000 - $684,000
$3,248/mo
Zestimate® history
Loading...
Owner options
Explore your selling options
What's special
This charming residence, nestled on a corner lot, is a blend of modern elegance with thoughtful upgrades throughout. Step into a freshly painted interior complemented by vaulted ceilings, all new light fixtures, custom plantation shutters, newly renovated master shower & large custom closets that provide ample storage & space. Entertaining is a joy with the addition of the glassed-in patio room, complete with new flooring & stylish light fixtures, where you can enjoy the outdoors year-round. Outside, the property shines with extensive landscaping, includes a new stone retaining wall & fencing that enhances the backyard's charm & functionality. Included above the garage is a versatile bonus/bedroom with brand new flooring that offers flexibility to accommodate various needs. Located in a highly desirable & convenient Fletcher location, this home offers easy access to schools, shopping, dining & more. Don't miss your chance to own this well maintained and beautifully upgraded residence
Zillow last checked: 8 hours ago
Listing updated: August 26, 2024 at 09:40am
Listing Provided by:
Debbie Hrncir debbie.hrncir@allentate.com,
Howard Hanna Beverly-Hanks Asheville-Biltmore Park
Bought with:
Kelly Frady
Howard Hanna Beverly-Hanks Asheville-North
Source: Canopy MLS as distributed by MLS GRID,MLS#: 4157635
Facts & features
Interior
Bedrooms & bathrooms
- Bedrooms: 4
- Bathrooms: 3
- Full bathrooms: 2
- 1/2 bathrooms: 1
- Main level bedrooms: 3
Primary bedroom
- Level: Main
Bedroom s
- Level: Upper
Bathroom full
- Level: Main
Bathroom half
- Level: Main
Breakfast
- Level: Main
Dining area
- Level: Main
Kitchen
- Level: Main
Laundry
- Level: Main
Living room
- Level: Main
Heating
- Heat Pump, Zoned
Cooling
- Ceiling Fan(s), Central Air, Zoned
Appliances
- Included: Dishwasher, Gas Range, Gas Water Heater, Microwave, Refrigerator, Tankless Water Heater
- Laundry: Laundry Room, Main Level
Features
- Soaking Tub, Open Floorplan, Pantry, Walk-In Closet(s)
- Flooring: Carpet, Hardwood
- Has basement: No
- Fireplace features: Gas Log
Interior area
- Total structure area: 2,473
- Total interior livable area: 2,473 sqft
- Finished area above ground: 2,473
- Finished area below ground: 0
Property
Parking
- Parking features: Driveway, Attached Garage, Garage on Main Level
- Has attached garage: Yes
- Has uncovered spaces: Yes
Features
- Levels: 1 Story/F.R.O.G.
- Patio & porch: Covered, Rear Porch, Screened
- Fencing: Fenced
Lot
- Size: 0.19 Acres
Details
- Parcel number: 9653317345
- Zoning: R-2
- Special conditions: Standard
Construction
Type & style
- Home type: SingleFamily
- Architectural style: Arts and Crafts
- Property subtype: Single Family Residence
Materials
- Stone Veneer, Vinyl
- Foundation: Slab
Condition
- New construction: No
- Year built: 2017
Utilities & green energy
- Sewer: Public Sewer
- Water: City
- Utilities for property: Underground Utilities
Community & neighborhood
Location
- Region: Fletcher
- Subdivision: St Johns Wood
Other
Other facts
- Listing terms: Cash,Conventional
- Road surface type: Concrete, Paved
Price history
| Date | Event | Price |
|---|---|---|
| 8/23/2024 | Sold | $650,000$263/sqft |
Source: | ||
| 7/4/2024 | Pending sale | $650,000$263/sqft |
Source: | ||
| 7/3/2024 | Listed for sale | $650,000+16.1%$263/sqft |
Source: | ||
| 8/22/2022 | Sold | $560,000+1.8%$226/sqft |
Source: | ||
| 7/7/2022 | Pending sale | $550,000$222/sqft |
Source: | ||
Public tax history
| Year | Property taxes | Tax assessment |
|---|---|---|
| 2024 | $2,498 | $579,500 |
| 2023 | $2,498 +24% | $579,500 +61.4% |
| 2022 | $2,014 | $359,000 |
Find assessor info on the county website
Neighborhood: 28732
Nearby schools
GreatSchools rating
- 6/10Glenn C Marlow ElementaryGrades: K-5Distance: 2.7 mi
- 6/10Rugby MiddleGrades: 6-8Distance: 5.2 mi
- 8/10West Henderson HighGrades: 9-12Distance: 4.8 mi
Schools provided by the listing agent
- Elementary: Glen Marlow
- Middle: Rugby
- High: West Henderson
Source: Canopy MLS as distributed by MLS GRID. This data may not be complete. We recommend contacting the local school district to confirm school assignments for this home.
Get a cash offer in 3 minutes
Find out how much your home could sell for in as little as 3 minutes with a no-obligation cash offer.
Estimated market value
$633,500
