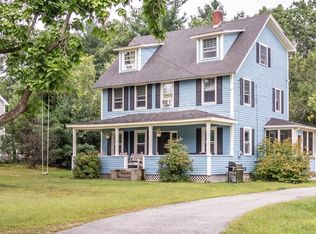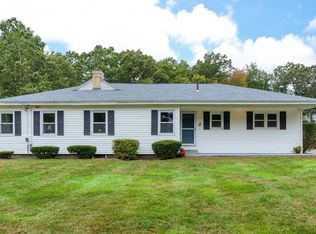Extraordinary Colonial with private 1st flr. Master and 2nd flr Master. Dream kitchen w/ island/breakfast bar, all granite, stainless appliances, dining area open to 4 season sunroom. Separate Master Suite with soaring ceilings, Palladian window, gas fireplace, w/i closet and luxurious bath. Upstairs is the 2nd master and 3 more bedrooms including one w/sitting/dressing room and fireplace, a carpeted bedroom and nursery w walk up attic leading to additional bedroom and a "man cave" or media room. The finished bsemnt offers a full bath, a snack bar room w/cabinetry, wine refrigerator room for dining/ game table; 2nd family room, exercise room or workshop. 3 bay garage w/ door openers, epoxy floors and interior access. The fenced back yard offers mature plantings, swing set/picnic area , gazebo, shed. Trek style decks, custom paver patio and irrigation system. 3 Zone heating/AC. Generator included. In-law potential. You won't believe it unless you see it! Amazing!
This property is off market, which means it's not currently listed for sale or rent on Zillow. This may be different from what's available on other websites or public sources.

