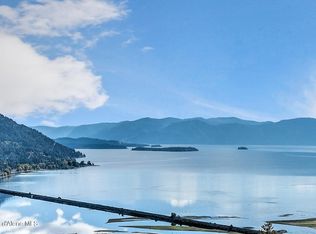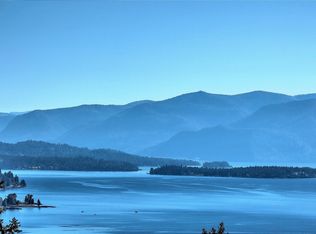Situated in one of Idaho's most prestigious golf resorts ''The Idaho Club'', this impressive 4 bed/5.5 bath log home is a perfect example of master craftsmanship. A rich wooden color palette reinforces the inviting atmosphere created by soaring tongue and groove ceilings throughout. Beautiful custom stone accents continue the theme of natural materials and provide a refreshing juxtaposition of color and textures. Expansive windows allow for breathtaking views from almost every room, while a large stone patio allows for a serene panoramic of the landscape. Impressive tile work, custom granite features, and local artisan ironwork all illustrate the meticulous attention to detail which makes every inch of this home the epitome of quality construction and design.
This property is off market, which means it's not currently listed for sale or rent on Zillow. This may be different from what's available on other websites or public sources.

