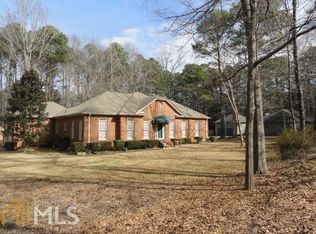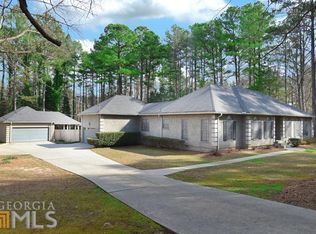There's no place like home when it comes to this 3 bed / 2 bath ranch home! This home is nestled on a desirable and secluded 1 acre lot. Cozy fireside living room and a spacious family room with plenty of natural light! Eat-in kitchen includes a breakfast bar and plenty of cabinetry. Sunroom with floor to ceiling windows leads you to a backyard patio perfect for relaxing on a fall afternoon. Two secondary bedrooms with a shared bathroom! Inviting Master bedroom with soaring tray ceilings and walk in closet! Generous en suite includes a double vanity & soaking tub. Spacious fenced backyard with firepit, hot tub, and room to make it your own! Detached two car garage perfect for a workshop or additional storage! Don't let this be the one that got away! Sold as is.
This property is off market, which means it's not currently listed for sale or rent on Zillow. This may be different from what's available on other websites or public sources.


