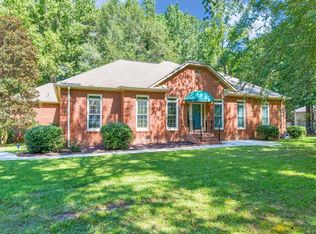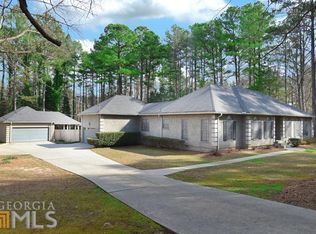Custom built all brick and stucco in desirable Fayette Co. school system! Featuring approximately 2600 sq.ft. of all one level with a large sun room with spectacular views of mature hardwoods. This property is quality thru out with hardwood floors and a cooks dream kitchen with loads of cabinets. There is a separate garage providing parking for 4 vehicles or perfect home business. Bedrooms are large with light pouring in from multiple windows. The sun room is delightful and family room has a beautiful brick fireplace for cozy nights. This home is conveniently located with easy access to I-85,Fayetteville, and Pinewood Studios. Enjoy highly rated Fayette County Schools and a quality home.
This property is off market, which means it's not currently listed for sale or rent on Zillow. This may be different from what's available on other websites or public sources.


