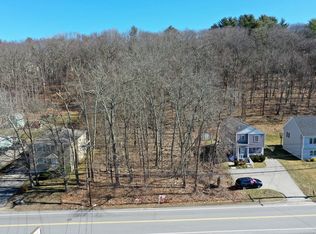Welcome to 151 Gore Rd, a Commuters Dream close to Rt 395, shopping and walking distance to Indian Ranch & Webster Lake. This immaculate sun splashed 3 bedroom 2 1/2 bath young Colonial boasts gleaming hardwoods through out the first floor and the hallway of the 2nd floor. The open floor plan is excellent for entertaining and conversation flow from the kitchen to the deck. The kitchen has stainless steel appliances and great cabinet/pantry storage. First floor half bath with laundry. The second floor has 2 generous sized carpeted bedrooms and a shared full bath. The master bedroom ensuite showcases a heightened ceiling, large closet, durable laminate flooring and its own full bath. The intimate back yard has an open deck, great yard space - easy to maintain and a shed. The color palette in this home is soft and neutral, absolutely nothing to do but move in, unpack and RELAX on the inviting front porch, indoors or out back, you choose! Showings start on Sat 8/15 at 11:00am by appt only.
This property is off market, which means it's not currently listed for sale or rent on Zillow. This may be different from what's available on other websites or public sources.
