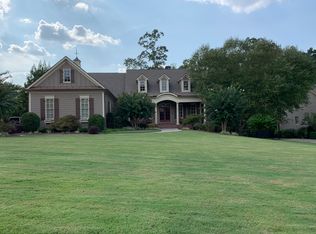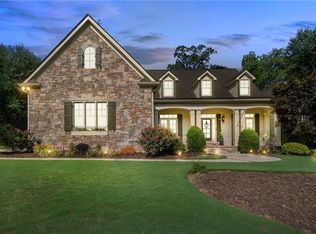Closed
$799,900
151 Gold Leaf Trl, Powder Springs, GA 30127
6beds
5,624sqft
Single Family Residence, Residential
Built in 2006
0.69 Acres Lot
$847,300 Zestimate®
$142/sqft
$3,839 Estimated rent
Home value
$847,300
$805,000 - $890,000
$3,839/mo
Zestimate® history
Loading...
Owner options
Explore your selling options
What's special
This beautifully finished executive home in West Cobb features a list of amenities that reads like everyone’s dream home wishlist: HUGE level and fenced backyard (perfect for a pool), 3-car garage, finished basement with a bedroom and full bath, guest suite on the main floor, large gourmet kitchen with a commercial grade 8-burner GE range, double staircases, oversized Laundry/Mud Room, screened-in porch, large deck, and a covered patio… the list goes on and on. All set in an enclave of 15 executive homes in the highly-rated Vaughan Elementary, Lost Mountain Middle, and Harrison High School Districts. Upstairs features the Master Suite with a gas fireplace, built-in bookcases, and an enormous two-room walk-in closet. The other 3 bedrooms upstairs are generously-sized as well, one with an en-suite bath and the other with a Jack'n'Jill bath with a double vanity. The fully finished basement is an entertainer's dream with a full bar including a sink, dishwasher, and beverage refrigerator drawers. The large open living space features two sets of double french doors opening to the covered patio for indoor/outdoor entertaining. The basement also includes a large separate theater room, bedroom, and full bath.
Zillow last checked: 8 hours ago
Listing updated: July 25, 2023 at 01:57pm
Listing Provided by:
Joe Weathers,
Atlanta Communities
Bought with:
Amy Dickson, 432403
Keller Williams Realty Community Partners
Source: FMLS GA,MLS#: 7231897
Facts & features
Interior
Bedrooms & bathrooms
- Bedrooms: 6
- Bathrooms: 5
- Full bathrooms: 5
- Main level bathrooms: 1
- Main level bedrooms: 1
Primary bedroom
- Features: Other
- Level: Other
Bedroom
- Features: Other
Primary bathroom
- Features: Separate Tub/Shower, Whirlpool Tub, Double Vanity
Dining room
- Features: Seats 12+, Separate Dining Room
Kitchen
- Features: Breakfast Bar, Cabinets Stain, Stone Counters, Kitchen Island, Pantry, View to Family Room, Eat-in Kitchen
Heating
- Central, Natural Gas
Cooling
- Ceiling Fan(s), Central Air
Appliances
- Included: Dishwasher, Gas Range, Microwave
- Laundry: Main Level, Laundry Room
Features
- High Ceilings 9 ft Main, High Ceilings 9 ft Upper, Crown Molding, Double Vanity, Tray Ceiling(s), Walk-In Closet(s)
- Flooring: Carpet, Hardwood
- Windows: Double Pane Windows
- Basement: Daylight,Exterior Entry,Finished Bath,Finished,Full,Interior Entry
- Attic: Pull Down Stairs
- Number of fireplaces: 1
- Fireplace features: Family Room
- Common walls with other units/homes: No Common Walls
Interior area
- Total structure area: 5,624
- Total interior livable area: 5,624 sqft
- Finished area above ground: 3,922
- Finished area below ground: 1,200
Property
Parking
- Total spaces: 3
- Parking features: Attached, Garage Door Opener, Garage, Kitchen Level, Level Driveway, Garage Faces Side
- Attached garage spaces: 3
- Has uncovered spaces: Yes
Accessibility
- Accessibility features: None
Features
- Levels: Three Or More
- Patio & porch: Covered, Screened, Deck
- Exterior features: Private Yard
- Pool features: None
- Has spa: Yes
- Spa features: Bath, None
- Fencing: Back Yard,Fenced,Privacy
- Has view: Yes
- View description: Other
- Waterfront features: None
- Body of water: None
Lot
- Size: 0.69 Acres
- Dimensions: 283x109x245x91
- Features: Back Yard, Level, Landscaped, Private
Details
- Additional structures: None
- Parcel number: 20030700300
- Other equipment: Irrigation Equipment
- Horse amenities: None
Construction
Type & style
- Home type: SingleFamily
- Architectural style: Traditional
- Property subtype: Single Family Residence, Residential
Materials
- Cement Siding, Brick Front, Stone
- Foundation: Concrete Perimeter
- Roof: Composition,Shingle
Condition
- Resale
- New construction: No
- Year built: 2006
Utilities & green energy
- Electric: Other
- Sewer: Public Sewer
- Water: Public
- Utilities for property: Cable Available, Natural Gas Available, Electricity Available, Phone Available, Sewer Available, Underground Utilities, Water Available
Green energy
- Energy efficient items: None
- Energy generation: None
Community & neighborhood
Security
- Security features: Security System Owned, Smoke Detector(s)
Community
- Community features: Homeowners Assoc, Sidewalks, Street Lights
Location
- Region: Powder Springs
- Subdivision: Jamestown
HOA & financial
HOA
- Has HOA: Yes
- HOA fee: $475 annually
Other
Other facts
- Listing terms: Cash,Conventional,FHA,VA Loan
- Ownership: Fee Simple
- Road surface type: Asphalt
Price history
| Date | Event | Price |
|---|---|---|
| 7/21/2023 | Sold | $799,900$142/sqft |
Source: | ||
| 7/2/2023 | Pending sale | $799,900$142/sqft |
Source: | ||
| 6/24/2023 | Listed for sale | $799,900$142/sqft |
Source: | ||
| 6/20/2023 | Contingent | $799,900$142/sqft |
Source: | ||
| 6/16/2023 | Listed for sale | $799,900+85.4%$142/sqft |
Source: | ||
Public tax history
| Year | Property taxes | Tax assessment |
|---|---|---|
| 2024 | $9,647 +45.9% | $319,960 +29.9% |
| 2023 | $6,613 -11.6% | $246,348 |
| 2022 | $7,477 0% | $246,348 |
Find assessor info on the county website
Neighborhood: 30127
Nearby schools
GreatSchools rating
- 7/10Vaughan Elementary SchoolGrades: PK-5Distance: 0.4 mi
- 8/10Lost Mountain Middle SchoolGrades: 6-8Distance: 1.8 mi
- 9/10Harrison High SchoolGrades: 9-12Distance: 2 mi
Schools provided by the listing agent
- Elementary: Vaughan
- Middle: Lost Mountain
- High: Harrison
Source: FMLS GA. This data may not be complete. We recommend contacting the local school district to confirm school assignments for this home.
Get a cash offer in 3 minutes
Find out how much your home could sell for in as little as 3 minutes with a no-obligation cash offer.
Estimated market value
$847,300
Get a cash offer in 3 minutes
Find out how much your home could sell for in as little as 3 minutes with a no-obligation cash offer.
Estimated market value
$847,300

