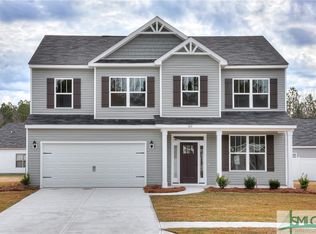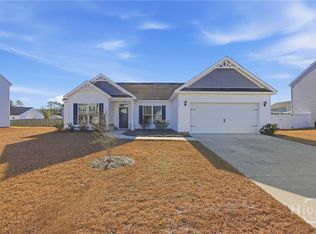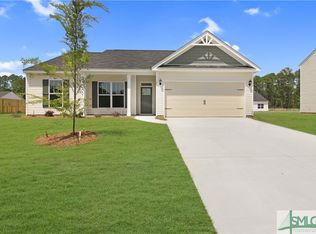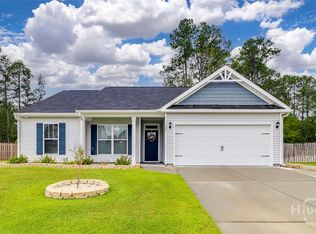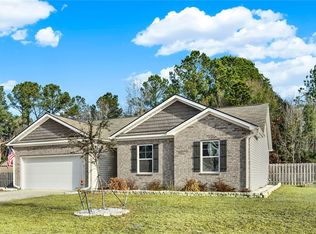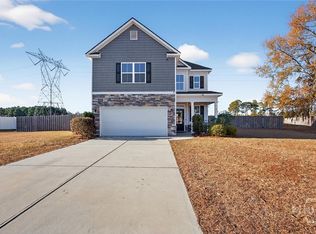Better than new and MOVE IN READY! This home offers everything you are looking for and more! Featuring 3 bedrooms plus a flex room with glass French doors off the living room. The Owner’s suite includes dual vanities with granite countertops, separate shower and garden tub with tile surround, oil rubbed bronze fixtures, framed mirrors and a generous walk-in closet. The spacious kitchen features white cabinets, granite countertops, stainless steel Whirlpool appliances, and breakfast bar with pendant lighting and large dining area. Enjoy LVT flooring in main living areas and carpet in all bedrooms plus a 2-car garage with auto-opener and covered rear patio. There's so much to love in this home!
For sale
$335,000
151 Gavin Way, Rincon, GA 31326
3beds
1,570sqft
Est.:
Single Family Residence
Built in 2022
0.28 Acres Lot
$-- Zestimate®
$213/sqft
$29/mo HOA
What's special
Large dining areaGenerous walk-in closetCovered rear patioStainless steel whirlpool appliancesWhite cabinetsOil rubbed bronze fixturesSpacious kitchen
- 100 days |
- 146 |
- 2 |
Zillow last checked: 8 hours ago
Listing updated: November 12, 2025 at 10:35am
Listed by:
Whitney G. Butler 912-222-4411,
Seaport Real Estate Group
Source: Hive MLS,MLS#: SA336426 Originating MLS: Savannah Multi-List Corporation
Originating MLS: Savannah Multi-List Corporation
Tour with a local agent
Facts & features
Interior
Bedrooms & bathrooms
- Bedrooms: 3
- Bathrooms: 2
- Full bathrooms: 2
- Main level bathrooms: 2
- Main level bedrooms: 3
Heating
- Central, Electric
Cooling
- Central Air, Electric
Appliances
- Included: Some Electric Appliances, Dishwasher, Electric Water Heater, Disposal, Microwave, Oven, Range, Range Hood
- Laundry: Laundry Room, Washer Hookup, Dryer Hookup
Features
- Breakfast Bar, Ceiling Fan(s), High Ceilings, Pantry, Vaulted Ceiling(s)
Interior area
- Total interior livable area: 1,570 sqft
Video & virtual tour
Property
Parking
- Total spaces: 2
- Parking features: Attached, Garage Door Opener, Kitchen Level, Off Street
- Garage spaces: 2
Accessibility
- Accessibility features: No Stairs
Features
- Levels: One
- Stories: 1
Lot
- Size: 0.28 Acres
Details
- Parcel number: R277000000009000
- Zoning description: Single Family
- Special conditions: Standard
Construction
Type & style
- Home type: SingleFamily
- Architectural style: Ranch
- Property subtype: Single Family Residence
Materials
- Vinyl Siding
Condition
- Year built: 2022
Utilities & green energy
- Sewer: Public Sewer
- Water: Public
- Utilities for property: Underground Utilities
Community & HOA
Community
- Subdivision: Sherwood Place
HOA
- Has HOA: Yes
- HOA fee: $350 annually
Location
- Region: Rincon
Financial & listing details
- Price per square foot: $213/sqft
- Tax assessed value: $298,528
- Annual tax amount: $3,054
- Date on market: 8/12/2025
- Cumulative days on market: 349 days
- Listing agreement: Exclusive Right To Sell
- Listing terms: Cash,Conventional,FHA,VA Loan
- Inclusions: Alarm-Smoke/Fire, Ceiling Fans
Estimated market value
Not available
Estimated sales range
Not available
Not available
Price history
Price history
| Date | Event | Price |
|---|---|---|
| 8/12/2025 | Listed for sale | $335,000+5%$213/sqft |
Source: | ||
| 8/8/2025 | Listing removed | $319,000$203/sqft |
Source: | ||
| 12/2/2024 | Listed for sale | $319,000+11.6%$203/sqft |
Source: | ||
| 12/10/2022 | Sold | $285,900$182/sqft |
Source: | ||
| 10/12/2022 | Pending sale | $285,900$182/sqft |
Source: | ||
Public tax history
Public tax history
| Year | Property taxes | Tax assessment |
|---|---|---|
| 2024 | $3,780 +40.8% | $119,411 +8.4% |
| 2023 | $2,685 +464.1% | $110,158 +509.3% |
| 2022 | $476 +164.9% | $18,080 +169% |
Find assessor info on the county website
BuyAbility℠ payment
Est. payment
$1,969/mo
Principal & interest
$1588
Property taxes
$235
Other costs
$146
Climate risks
Neighborhood: 31326
Nearby schools
GreatSchools rating
- 7/10Blandford Elementary SchoolGrades: PK-5Distance: 1.6 mi
- 7/10Effingham County Middle SchoolGrades: 6-8Distance: 7.5 mi
- 6/10Effingham County High SchoolGrades: 9-12Distance: 7.5 mi
