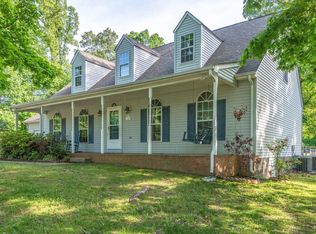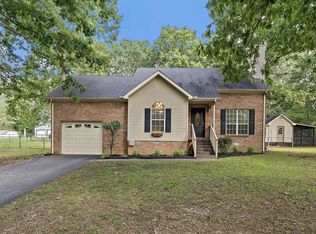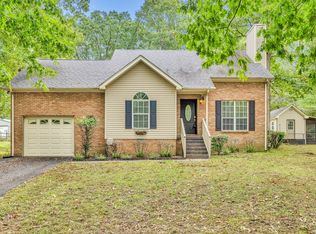Closed
$492,500
151 Gaskins Rd, Dickson, TN 37055
3beds
2,877sqft
Single Family Residence, Residential
Built in 1995
1.06 Acres Lot
$549,000 Zestimate®
$171/sqft
$2,213 Estimated rent
Home value
$549,000
$516,000 - $582,000
$2,213/mo
Zestimate® history
Loading...
Owner options
Explore your selling options
What's special
This charming home sits on a spacious 1.06 acre lot,offering plenty of room for outdoor activities and privacy. The home boasts three bedrooms and two bathrooms, perfect for a growing family or hosting guests. Additionally, there is a flex/office room that can be used as a home office or as an additional bedroom. The two-car attached garage provides convenience and ease of access.The bonus/family room over the garage is a great space for entertaining or relaxation, and can be used as a home theater or game room. For those who love to entertain, the covered porch and covered deck with pool provides the perfect setting for outdoor gatherings and parties. Detached garage offers even more space and is heated and cooled.
Zillow last checked: 8 hours ago
Listing updated: March 27, 2023 at 02:17pm
Listing Provided by:
Crystal Lamberth 615-574-5120,
Crye-Leike, Inc., REALTORS
Bought with:
Brenton Parker, 344602
Haven Real Estate
Source: RealTracs MLS as distributed by MLS GRID,MLS#: 2489090
Facts & features
Interior
Bedrooms & bathrooms
- Bedrooms: 3
- Bathrooms: 2
- Full bathrooms: 2
- Main level bedrooms: 3
Bedroom 1
- Features: Suite
- Level: Suite
- Area: 315 Square Feet
- Dimensions: 21x15
Bedroom 2
- Features: Walk-In Closet(s)
- Level: Walk-In Closet(s)
- Area: 144 Square Feet
- Dimensions: 12x12
Bedroom 3
- Features: Walk-In Closet(s)
- Level: Walk-In Closet(s)
- Area: 130 Square Feet
- Dimensions: 13x10
Bonus room
- Features: Over Garage
- Level: Over Garage
- Area: 500 Square Feet
- Dimensions: 25x20
Dining room
- Features: Formal
- Level: Formal
- Area: 120 Square Feet
- Dimensions: 12x10
Kitchen
- Features: Eat-in Kitchen
- Level: Eat-in Kitchen
- Area: 350 Square Feet
- Dimensions: 25x14
Living room
- Area: 315 Square Feet
- Dimensions: 21x15
Heating
- Natural Gas
Cooling
- Central Air
Appliances
- Included: Dishwasher, Disposal, Microwave, Refrigerator, Gas Oven, Electric Range
Features
- Ceiling Fan(s), Storage, Walk-In Closet(s), Primary Bedroom Main Floor
- Flooring: Carpet, Wood, Tile
- Basement: Crawl Space
- Number of fireplaces: 1
- Fireplace features: Living Room, Gas
Interior area
- Total structure area: 2,877
- Total interior livable area: 2,877 sqft
- Finished area above ground: 2,877
Property
Parking
- Total spaces: 6
- Parking features: Garage Door Opener, Attached/Detached, Detached
- Garage spaces: 4
- Carport spaces: 2
- Covered spaces: 6
Features
- Levels: Two
- Stories: 1
- Patio & porch: Deck, Covered, Porch
- Has private pool: Yes
- Pool features: Above Ground
Lot
- Size: 1.06 Acres
Details
- Parcel number: 130I A 01600 000
- Special conditions: Standard
Construction
Type & style
- Home type: SingleFamily
- Architectural style: Ranch
- Property subtype: Single Family Residence, Residential
Materials
- Vinyl Siding
- Roof: Asphalt
Condition
- New construction: No
- Year built: 1995
Utilities & green energy
- Sewer: Septic Tank
- Water: Public
- Utilities for property: Natural Gas Available, Water Available
Community & neighborhood
Location
- Region: Dickson
- Subdivision: Oakwood Sec B Phase 3
Price history
| Date | Event | Price |
|---|---|---|
| 3/27/2023 | Sold | $492,500-1.5%$171/sqft |
Source: | ||
| 2/19/2023 | Contingent | $500,000$174/sqft |
Source: | ||
| 2/18/2023 | Listed for sale | $500,000+51.5%$174/sqft |
Source: | ||
| 10/22/2018 | Sold | $330,000-2.7%$115/sqft |
Source: Public Record Report a problem | ||
| 8/18/2018 | Price change | $339,000-3.1%$118/sqft |
Source: Sherry Lashlee Realty, LLC #1956281 Report a problem | ||
Public tax history
| Year | Property taxes | Tax assessment |
|---|---|---|
| 2025 | $2,099 | $124,225 |
| 2024 | $2,099 +4.8% | $124,225 +45.8% |
| 2023 | $2,003 | $85,225 |
Find assessor info on the county website
Neighborhood: 37055
Nearby schools
GreatSchools rating
- 9/10Stuart Burns Elementary SchoolGrades: PK-5Distance: 3.7 mi
- 8/10Burns Middle SchoolGrades: 6-8Distance: 3.8 mi
- 5/10Dickson County High SchoolGrades: 9-12Distance: 5.9 mi
Schools provided by the listing agent
- Elementary: Stuart Burns Elementary
- Middle: Burns Middle School
- High: Dickson County High School
Source: RealTracs MLS as distributed by MLS GRID. This data may not be complete. We recommend contacting the local school district to confirm school assignments for this home.
Get a cash offer in 3 minutes
Find out how much your home could sell for in as little as 3 minutes with a no-obligation cash offer.
Estimated market value$549,000
Get a cash offer in 3 minutes
Find out how much your home could sell for in as little as 3 minutes with a no-obligation cash offer.
Estimated market value
$549,000


