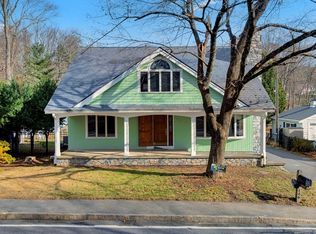Sold for $625,000 on 09/29/23
$625,000
151 Framingham Rd, Marlborough, MA 01752
3beds
1,988sqft
Single Family Residence
Built in 1969
0.78 Acres Lot
$-- Zestimate®
$314/sqft
$-- Estimated rent
Home value
Not available
Estimated sales range
Not available
Not available
Zestimate® history
Loading...
Owner options
Explore your selling options
What's special
Welcome to 151 Framingham rd, Marlborough. Boasting a single owners since its construction, this home exudes charm, warmth, and unmistakable sense of pride. Spacious & bright Livingroom with beautiful Large picture window and mini split for cooling and Heating. Large dining area has sliders to 3 season porch. Hardwood floors throughout main floor. Well-appointed kitchen with update appliances and ample storage. Main floor offer 2 large bedrooms and a full bath as well. The Lower level offers 1 large bedroom , additional bonus room, full bath, and X Large living room with pellet stove, 2 full closet, and Washer and Dryer,. Lower level has Mini split (heating and cooling) in that also Well-maintained exterior. Huge lush backyard, patio for entertaining, & shed. Oversized detached 2 car garage. Generously sized driveway accommodates room for 8. Close to schools, parks, dining, shopping centers and easy access to major routes, 290, 495, Rt20, Rt85, Rt9, and Mass pike.
Zillow last checked: 8 hours ago
Listing updated: September 30, 2023 at 02:51pm
Listed by:
Heather Everett 508-641-1245,
ERA Key Realty Services - Distinctive Group 508-303-3434
Bought with:
Katherine Meisenheimer
LAER Realty Partners
Source: MLS PIN,MLS#: 73148906
Facts & features
Interior
Bedrooms & bathrooms
- Bedrooms: 3
- Bathrooms: 2
- Full bathrooms: 2
Primary bedroom
- Features: Flooring - Hardwood
- Level: First
- Area: 136.8
- Dimensions: 12 x 11.4
Bedroom 2
- Features: Flooring - Hardwood
- Level: First
- Area: 137.8
- Dimensions: 13 x 10.6
Bedroom 3
- Features: Flooring - Vinyl
- Level: Basement
- Area: 130.42
- Dimensions: 12.9 x 10.11
Bathroom 1
- Features: Bathroom - Full
- Level: First
Bathroom 2
- Features: Bathroom - Full
- Level: Basement
Dining room
- Features: Flooring - Hardwood, Exterior Access, Slider
- Level: First
- Area: 103.79
- Dimensions: 9.7 x 10.7
Family room
- Features: Wood / Coal / Pellet Stove, Closet, Flooring - Wall to Wall Carpet
- Level: Basement
- Area: 375.58
- Dimensions: 17.8 x 21.1
Kitchen
- Features: Flooring - Vinyl, Pocket Door
- Level: First
- Area: 106.08
- Dimensions: 10.2 x 10.4
Living room
- Features: Flooring - Hardwood, Window(s) - Picture, Pocket Door
- Level: First
- Area: 195
- Dimensions: 15 x 13
Heating
- Radiant, Electric, Pellet Stove, Ductless
Cooling
- Ductless
Appliances
- Laundry: Laundry Closet, Flooring - Wall to Wall Carpet, Electric Dryer Hookup, Washer Hookup, In Basement
Features
- Bonus Room, Sun Room
- Flooring: Vinyl, Carpet, Hardwood, Flooring - Vinyl
- Basement: Full,Finished,Bulkhead
- Has fireplace: No
Interior area
- Total structure area: 1,988
- Total interior livable area: 1,988 sqft
Property
Parking
- Total spaces: 8
- Parking features: Detached, Paved Drive, Off Street, Paved
- Garage spaces: 2
- Uncovered spaces: 6
Features
- Patio & porch: Screened, Patio
- Exterior features: Porch - Screened, Patio
Lot
- Size: 0.78 Acres
- Features: Gentle Sloping
Details
- Parcel number: M:094 B:003A L:000,618406
- Zoning: A2
Construction
Type & style
- Home type: SingleFamily
- Architectural style: Raised Ranch,Split Entry
- Property subtype: Single Family Residence
Materials
- Frame
- Foundation: Concrete Perimeter
- Roof: Shingle
Condition
- Year built: 1969
Utilities & green energy
- Electric: 200+ Amp Service
- Sewer: Public Sewer
- Water: Public
- Utilities for property: for Electric Range, for Electric Dryer, Washer Hookup, Icemaker Connection
Community & neighborhood
Community
- Community features: Public Transportation, Shopping, Tennis Court(s), Park, Walk/Jog Trails, Golf, Medical Facility, Laundromat, Bike Path, Highway Access, House of Worship, Public School
Location
- Region: Marlborough
Other
Other facts
- Road surface type: Paved
Price history
| Date | Event | Price |
|---|---|---|
| 9/29/2023 | Sold | $625,000+13.6%$314/sqft |
Source: MLS PIN #73148906 Report a problem | ||
| 8/16/2023 | Listed for sale | $550,000$277/sqft |
Source: MLS PIN #73148906 Report a problem | ||
Public tax history
Tax history is unavailable.
Neighborhood: Farmingham Road
Nearby schools
GreatSchools rating
- 5/10Francis J. Kane ElementaryGrades: K-5Distance: 1.1 mi
- 4/101 Lt Charles W. Whitcomb SchoolGrades: 6-8Distance: 1.7 mi
- 3/10Marlborough High SchoolGrades: 9-12Distance: 2 mi
Schools provided by the listing agent
- High: Mhs, Amsa
Source: MLS PIN. This data may not be complete. We recommend contacting the local school district to confirm school assignments for this home.

Get pre-qualified for a loan
At Zillow Home Loans, we can pre-qualify you in as little as 5 minutes with no impact to your credit score.An equal housing lender. NMLS #10287.
