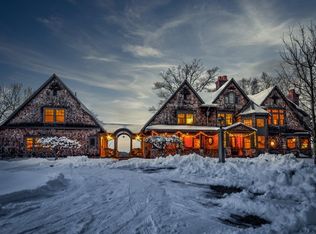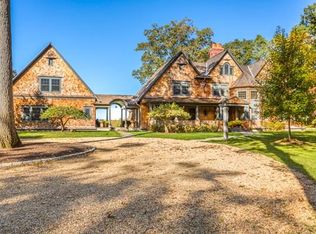Sold for $4,775,000
$4,775,000
151 Forest St, Sherborn, MA 01770
5beds
5,795sqft
Single Family Residence
Built in 1979
3.45 Acres Lot
$4,340,100 Zestimate®
$824/sqft
$5,603 Estimated rent
Home value
$4,340,100
$3.78M - $4.95M
$5,603/mo
Zestimate® history
Loading...
Owner options
Explore your selling options
What's special
Luxury and exquisite detail define this spectacular French country manor privately sited on 3.5 acres overlooking Farm Pond. A stunning courtyard surrounded with high walls and colorful gardens lead to the front entry. The open foyer with a wall of glass and an open "floating" staircase provide a direct view of the pond. The impeccable full renovation of this home with the outstanding artful and architectural foundation enhances a contemporary design which provides a brilliance of natural light and a wonderful flow throughout. A luxurious primary suite with direct access to the heated inground pool, or patio with views of the pond. Four additional ensuite bedrooms on the second level, along with second laundry. The well appointed chef's kitchen with top of the line appliances is enhanced with a significant dining area and access to the screened porch. The elegant living room, casual family room with dining area and a private office, lead to the private lawn area and steps to the pond!
Zillow last checked: 8 hours ago
Listing updated: April 12, 2024 at 11:25am
Listed by:
The Bohlin Group 508-944-4580,
Compass 617-206-3333
Bought with:
Teri Adler
MGS Group Real Estate LTD - Wellesley
Source: MLS PIN,MLS#: 73119454
Facts & features
Interior
Bedrooms & bathrooms
- Bedrooms: 5
- Bathrooms: 7
- Full bathrooms: 5
- 1/2 bathrooms: 2
Primary bedroom
- Features: Bathroom - Full, Walk-In Closet(s), Flooring - Hardwood, Double Vanity, Exterior Access, Recessed Lighting, Slider, Lighting - Pendant
- Level: First
- Area: 441
- Dimensions: 21 x 21
Bedroom 2
- Features: Bathroom - Full, Flooring - Wall to Wall Carpet, Deck - Exterior, Lighting - Overhead, Closet - Double
- Level: Second
- Area: 260
- Dimensions: 20 x 13
Bedroom 3
- Features: Bathroom - Full, Flooring - Wall to Wall Carpet, Lighting - Overhead, Closet - Double
- Level: Second
- Area: 260
- Dimensions: 20 x 13
Bedroom 4
- Features: Bathroom - Full, Closet, Flooring - Wall to Wall Carpet, Lighting - Overhead
- Level: Second
- Area: 195
- Dimensions: 13 x 15
Bedroom 5
- Features: Bathroom - Full, Walk-In Closet(s), Flooring - Wall to Wall Carpet, Deck - Exterior, Double Vanity, Lighting - Overhead
- Level: Second
- Area: 308
- Dimensions: 22 x 14
Primary bathroom
- Features: Yes
Bathroom 1
- Features: Bathroom - Half
- Level: First
Bathroom 2
- Features: Bathroom - Half
- Level: First
Bathroom 3
- Features: Bathroom - Full
- Level: Second
Dining room
- Features: Flooring - Hardwood, Open Floorplan, Recessed Lighting, Lighting - Pendant
- Level: First
- Area: 336
- Dimensions: 16 x 21
Family room
- Features: Closet/Cabinets - Custom Built, Flooring - Hardwood, Deck - Exterior, Exterior Access, Open Floorplan, Recessed Lighting
- Level: First
- Area: 342
- Dimensions: 18 x 19
Kitchen
- Features: Flooring - Hardwood, Dining Area, Pantry, Countertops - Stone/Granite/Solid, Kitchen Island, Breakfast Bar / Nook, Cabinets - Upgraded, Exterior Access, Open Floorplan, Recessed Lighting, Second Dishwasher, Wine Chiller, Gas Stove, Lighting - Pendant
- Level: First
- Area: 336
- Dimensions: 21 x 16
Living room
- Features: Flooring - Hardwood, French Doors, Deck - Exterior, Lighting - Overhead, Tray Ceiling(s)
- Level: First
- Area: 462
- Dimensions: 22 x 21
Heating
- Propane, Hydro Air
Cooling
- Central Air
Appliances
- Included: Range, Oven, Dishwasher, Microwave, Refrigerator, Freezer, Washer, Dryer, Wine Refrigerator, Range Hood, Wine Cooler
- Laundry: Dryer Hookup - Electric, Washer Hookup, First Floor
Features
- Recessed Lighting, Lighting - Overhead, Closet/Cabinets - Custom Built, Dining Area, Bathroom - Half, Closet, Study, Mud Room, Wired for Sound, Internet Available - Broadband
- Flooring: Tile, Carpet, Marble, Hardwood, Flooring - Hardwood, Flooring - Stone/Ceramic Tile
- Doors: Pocket Door, French Doors
- Basement: Full,Interior Entry,Radon Remediation System,Unfinished
- Number of fireplaces: 2
- Fireplace features: Family Room, Living Room
Interior area
- Total structure area: 5,795
- Total interior livable area: 5,795 sqft
Property
Parking
- Total spaces: 13
- Parking features: Attached, Garage Door Opener, Paved Drive, Off Street, Stone/Gravel, Paved
- Attached garage spaces: 3
- Uncovered spaces: 10
Features
- Patio & porch: Porch, Screened, Deck, Deck - Composite, Patio
- Exterior features: Porch, Porch - Screened, Deck, Deck - Composite, Patio, Pool - Inground Heated, Storage, Professional Landscaping, Sprinkler System, Fenced Yard, Garden, Stone Wall
- Has private pool: Yes
- Pool features: Pool - Inground Heated
- Fencing: Fenced/Enclosed,Fenced
- Has view: Yes
- View description: Scenic View(s), Water, Dock/Mooring, Pond, Public Water View
- Has water view: Yes
- Water view: Dock/Mooring,Pond,Public,Water
- Waterfront features: Waterfront, Pond, Direct Access, Lake/Pond, Walk to, 0 to 1/10 Mile To Beach, Beach Ownership(Private, Public)
Lot
- Size: 3.45 Acres
- Features: Wooded, Cleared
Details
- Parcel number: 742813
- Zoning: RC
Construction
Type & style
- Home type: SingleFamily
- Architectural style: French Colonial,Other (See Remarks)
- Property subtype: Single Family Residence
Materials
- Frame
- Foundation: Concrete Perimeter, Block, Irregular
- Roof: Shingle
Condition
- Year built: 1979
Utilities & green energy
- Sewer: Private Sewer
- Water: Private
Community & neighborhood
Security
- Security features: Security System
Community
- Community features: Tennis Court(s), Park, Walk/Jog Trails, Stable(s), Golf, Conservation Area, Public School, Other
Location
- Region: Sherborn
Other
Other facts
- Road surface type: Paved
Price history
| Date | Event | Price |
|---|---|---|
| 4/12/2024 | Sold | $4,775,000-3.5%$824/sqft |
Source: MLS PIN #73119454 Report a problem | ||
| 2/13/2024 | Contingent | $4,950,000$854/sqft |
Source: MLS PIN #73119454 Report a problem | ||
| 2/4/2024 | Listed for sale | $4,950,000$854/sqft |
Source: MLS PIN #73119454 Report a problem | ||
| 1/20/2024 | Listing removed | $4,950,000-0.8%$854/sqft |
Source: MLS PIN #73119454 Report a problem | ||
| 10/26/2023 | Price change | $4,989,000-4.1%$861/sqft |
Source: MLS PIN #73119454 Report a problem | ||
Public tax history
| Year | Property taxes | Tax assessment |
|---|---|---|
| 2025 | $50,019 -46.8% | $3,016,800 -45.6% |
| 2024 | $94,059 +99% | $5,549,200 +111.4% |
| 2023 | $47,267 +15.4% | $2,624,500 +21.9% |
Find assessor info on the county website
Neighborhood: 01770
Nearby schools
GreatSchools rating
- 8/10Pine Hill Elementary SchoolGrades: PK-5Distance: 1.6 mi
- 8/10Dover-Sherborn Regional Middle SchoolGrades: 6-8Distance: 1.3 mi
- 10/10Dover-Sherborn Regional High SchoolGrades: 9-12Distance: 1.3 mi
Schools provided by the listing agent
- Elementary: Pine Hill
- Middle: Dover/Sherborn
- High: Dover/Sherborn
Source: MLS PIN. This data may not be complete. We recommend contacting the local school district to confirm school assignments for this home.
Get a cash offer in 3 minutes
Find out how much your home could sell for in as little as 3 minutes with a no-obligation cash offer.
Estimated market value
$4,340,100

