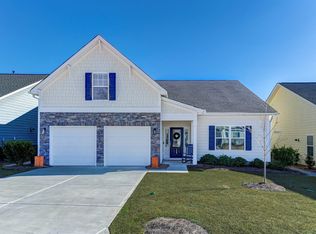This Allerton is a one-story, craftsman-style home has great curb appeal and features two bedrooms, two baths and a formal dining room. The formal dining room has coffered ceilings, archways that open to kitchen and family room that has 12' ceilings and fireplace. Luxury vinyl plank flooring is included throughout main living area and ceramic tile floor in the master bath. The kitchen includes white cabinetry with "Mediterra Light" granite tops, tile backsplash, under-cabinet lighting, stainless appliances with dual fuel range, a spacious pantry and a large island with bar top which is open to the dining area and family room. The master suite features a large walk-in closet, dual vanity, large tiled shower and has private access to covered back porch and fenced backyard.
This property is off market, which means it's not currently listed for sale or rent on Zillow. This may be different from what's available on other websites or public sources.
