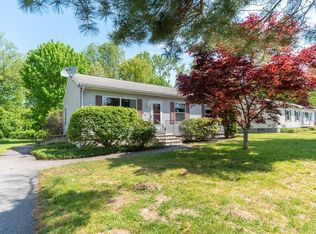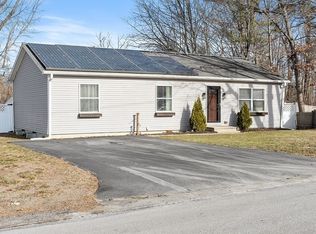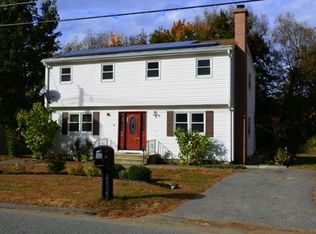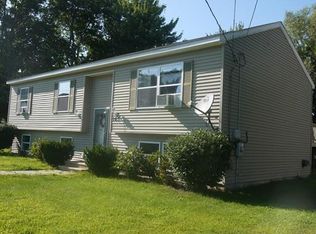WELCOME HOME. This impeccably maintained ranch style home could be yours. It sits on over half an acre of beautiful green lawn. Many features include master bedroom and bath plus 2 large bedrooms with an additional full bath. Some recent updates include kitchen appliances, countertops, windows, pergo flooring and carpet in bedrooms. As an added bonus, there are two generously sized rooms in the basement for your added living enjoyment. Love to barbeque? There's an oversized 16x20 deck for entertaining, and a large 12x16 shed for toys and lawn equipment. House has 200 amp service and is wired for a generator. Paved driveway comfortably fits 5 cars. Electrical and plumbing systems are up to date. Late October closing would be preferred. Offers due by 6pm Monday .
This property is off market, which means it's not currently listed for sale or rent on Zillow. This may be different from what's available on other websites or public sources.



