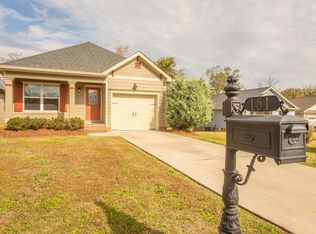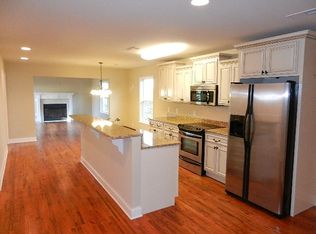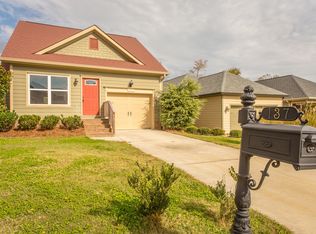Sold for $265,000
$265,000
151 Fieldstone Cmns, Rock Spring, GA 30739
3beds
1,264sqft
Single Family Residence
Built in 2008
9,583.2 Square Feet Lot
$263,400 Zestimate®
$210/sqft
$1,723 Estimated rent
Home value
$263,400
$208,000 - $332,000
$1,723/mo
Zestimate® history
Loading...
Owner options
Explore your selling options
What's special
Charming Cottage Home in Fieldstone Farms - A Blend of Comfort and Timeless Appeal
Nestled in the picturesque neighborhood of Fieldstone Farms in Rock Springs, Georgia, this delightful 3-bedroom, 2-bath cottage home exudes character and warmth. Spanning 1,264 sq. ft. on nearly a quarter-acre, this inviting residence captures the charm of a bygone era while offering modern comforts.
Step inside to discover bright, open living spaces, where natural light pours in, highlighting the decorative fireplace—a lovely focal point for cozy gatherings. The beautifully appointed kitchen is a chef's delight, featuring granite countertops and stylish finishes that blend elegance with functionality.
The back deck is the perfect spot to unwind, offering expansive views of the spacious yard and the serene pastures beyond—a peaceful retreat right at home. With a one-car garage and a well-thought-out design, this home balances charm and convenience effortlessly.
Located in the sought-after Fieldstone Farms community, you'll enjoy nearby shopping, dining, and a neighborhood park area, making this home as practical as it is picturesque. Don't miss your chance to own a piece of this enchanting neighborhood—schedule your showing today! Seller will provide home warranty at closing.
Zillow last checked: 8 hours ago
Listing updated: August 28, 2025 at 12:03pm
Listed by:
Ashley Ford 423-413-1278,
Keller Williams Realty
Bought with:
Lori Montieth, 310349
Keller Williams Realty
Source: Greater Chattanooga Realtors,MLS#: 1508401
Facts & features
Interior
Bedrooms & bathrooms
- Bedrooms: 3
- Bathrooms: 2
- Full bathrooms: 2
Primary bedroom
- Level: First
Bedroom
- Level: First
Bedroom
- Level: First
Primary bathroom
- Level: First
Bathroom
- Level: First
Kitchen
- Level: First
Laundry
- Level: First
Living room
- Level: First
Heating
- Central, Electric
Cooling
- Central Air, Electric
Appliances
- Included: Disposal, Dishwasher, Electric Oven, Electric Range, Electric Water Heater, Free-Standing Electric Range, Free-Standing Refrigerator, Microwave, Refrigerator
- Laundry: Common Area, Electric Dryer Hookup, Laundry Room, Main Level, Washer Hookup
Features
- Cathedral Ceiling(s), Ceiling Fan(s), Eat-in Kitchen, Natural Woodwork, Open Floorplan, Stone Counters, Vaulted Ceiling(s), Walk-In Closet(s), Tub/shower Combo, En Suite
- Flooring: Carpet, Ceramic Tile, Hardwood, Laminate
- Has basement: No
- Number of fireplaces: 1
- Fireplace features: Decorative, Living Room
Interior area
- Total structure area: 1,264
- Total interior livable area: 1,264 sqft
- Finished area above ground: 1,264
Property
Parking
- Total spaces: 1
- Parking features: Concrete, Driveway, Garage, Garage Door Opener, Garage Faces Front
- Attached garage spaces: 1
Features
- Levels: One
- Stories: 1
- Patio & porch: Deck, Front Porch
- Exterior features: Garden, Private Yard, Rain Gutters
Lot
- Size: 9,583 sqft
- Dimensions: 63' x 160'
- Features: Back Yard, Corner Lot, Front Yard, Level
Details
- Parcel number: 0325 134
Construction
Type & style
- Home type: SingleFamily
- Architectural style: Ranch
- Property subtype: Single Family Residence
Materials
- Fiber Cement
- Foundation: Brick/Mortar
- Roof: Asphalt
Condition
- New construction: No
- Year built: 2008
Utilities & green energy
- Sewer: Public Sewer
- Water: Public
- Utilities for property: Cable Available, Cable Connected, Electricity Available, Electricity Connected, Sewer Available, Sewer Connected, Underground Utilities, Water Available, Water Connected
Community & neighborhood
Security
- Security features: Fire Alarm
Community
- Community features: Restaurant
Location
- Region: Rock Spring
- Subdivision: Fieldstone Commons
HOA & financial
HOA
- Has HOA: Yes
- HOA fee: $375 annually
Other
Other facts
- Listing terms: Cash,Conventional,FHA,VA Loan
- Road surface type: Asphalt
Price history
| Date | Event | Price |
|---|---|---|
| 8/27/2025 | Sold | $265,000-0.9%$210/sqft |
Source: Greater Chattanooga Realtors #1508401 Report a problem | ||
| 7/29/2025 | Contingent | $267,500$212/sqft |
Source: Greater Chattanooga Realtors #1508401 Report a problem | ||
| 6/2/2025 | Price change | $267,500-1.7%$212/sqft |
Source: Greater Chattanooga Realtors #1508401 Report a problem | ||
| 3/28/2025 | Price change | $272,000-1.8%$215/sqft |
Source: Greater Chattanooga Realtors #1508401 Report a problem | ||
| 3/6/2025 | Listed for sale | $277,000+20.1%$219/sqft |
Source: Greater Chattanooga Realtors #1508401 Report a problem | ||
Public tax history
| Year | Property taxes | Tax assessment |
|---|---|---|
| 2025 | $1,986 -8.3% | $92,443 -5.6% |
| 2024 | $2,166 +3.7% | $97,942 -6.2% |
| 2023 | $2,089 -6.3% | $104,419 +15.4% |
Find assessor info on the county website
Neighborhood: 30739
Nearby schools
GreatSchools rating
- 5/10Saddle Ridge Elementary And Middle SchoolGrades: PK-8Distance: 0.5 mi
- 7/10Lafayette High SchoolGrades: 9-12Distance: 9.4 mi
Schools provided by the listing agent
- Elementary: Saddle Ridge Elem
- Middle: Saddle Ridge Middle
- High: LaFayette High
Source: Greater Chattanooga Realtors. This data may not be complete. We recommend contacting the local school district to confirm school assignments for this home.
Get a cash offer in 3 minutes
Find out how much your home could sell for in as little as 3 minutes with a no-obligation cash offer.
Estimated market value$263,400
Get a cash offer in 3 minutes
Find out how much your home could sell for in as little as 3 minutes with a no-obligation cash offer.
Estimated market value
$263,400


