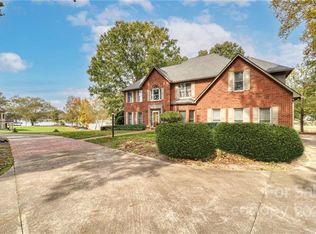Lake living at its best in this custom lakefront home. Open concept all brick home is located in cul-de-sac on the shore of Moss Lake. Main floor features a Great Room with 17' ceiling which is open to dining and top-of-the-line kitchen. Granite counter tops and large center island with bar stools. The dual fireplace opens to a gorgeous full length sunroom that overlooks the designer Gunite pool and hot tub with cascading water features and lake view. Huge master bedroom suite, bath with soaking tub and study, split floor plan has 2 additional bedrooms and full bath. Basement has Family Room w/FRP and wet bar, bedroom, 2 full baths, media room (currently used as bedroom), opens to covered patio and pool. 3-car garage, covered boat dock w/lift and jetski ramp, firepit. This home will be great for your family and entertaining your friends. Too many features and updates to list. Please see attachment. Less than 40 minutes to Charlotte Airport. YOU must see this one!!!
This property is off market, which means it's not currently listed for sale or rent on Zillow. This may be different from what's available on other websites or public sources.

