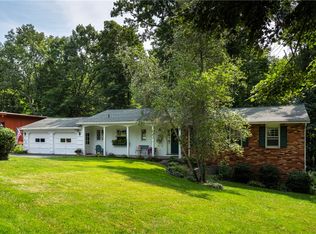Welcome home! BEAUTIFUL * MOVE IN READY * - 2 story home nestled on a semi private lot, spacious yard, mature trees . Quaint opened side porch for sitting & entertaining. Cozy/open eat in kitchen w/ breakfast nook that leads to a stunning dining & living room w several vinyl windows throughout letting in beautiful natural light. Hardwood floors throughout the first & second story. Gas fireplace, Den/Study w/ built in shelves & half bath. 4 Large bedrooms including a master w/ ample closets throughout. Spacious upstairs hallway w/ office, in addition to updated full bath. Radon mitigation system, new H20 Heater 2019. Close to shopping & Entertainment. Delay of negotiations - reviewing offers at 6pm Sunday 3/22. Timed showings throughout the week to accommodate current events.
This property is off market, which means it's not currently listed for sale or rent on Zillow. This may be different from what's available on other websites or public sources.
