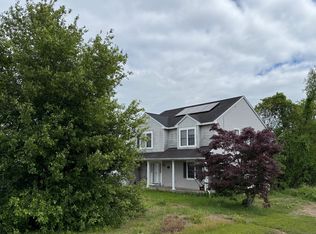Sold for $414,900
$414,900
151 Edwin Lane, Thomaston, CT 06787
3beds
1,764sqft
Single Family Residence
Built in 1999
0.54 Acres Lot
$461,500 Zestimate®
$235/sqft
$3,232 Estimated rent
Home value
$461,500
$438,000 - $485,000
$3,232/mo
Zestimate® history
Loading...
Owner options
Explore your selling options
What's special
Sought After Highwood Farm Subdivision is where you will find this 3 Bedroom, 2.1 Bath Home Situated on Beautiful Level Lot, with Custom Built Stone Patio! The Spacious Interior Includes a Great Room with Vaulted Ceiling, Large Eat in Fully Appliance Kitchen Including Pantry and Sliders to Large Custom Built Stone Patio with Firepit Over Looking Level Fenced in Yard. Convenience of First Floor Laundry, and Large Dining Room Complete the First Floor Layout. On the Second Floor you will Find Three Spacious Bedrooms, Including the Primary with Walk-in Closet, and Full Private Bath. Home Also Features 2 Car Attached Garage, Central Air, Natural Gas Heat, Public Water, Public Sewer, Full Basement (Could make a perfect rec room or media library) and Underground Utilities. Enjoy Nearby Neighborhood Park or Take a Short Ride to Nystroms Pond and Enjoy Kayaking, a Jog on the Professionally Made Track or a Game of Tennis. The white vinyl fence in very back yard belongs to owners of 151 Edwin Lane. The wooden stockage fence on side of 151 Edwin Lane belongs also to owners of 151 Edwin Lane. Please note the fireplace insert has been removed and replaced with shelving. Insert could be put back in - natural gas from street.
Zillow last checked: 8 hours ago
Listing updated: July 09, 2024 at 08:19pm
Listed by:
Bethany Lydem 860-485-8448,
Stone Crest Realty LLC 860-283-2225
Bought with:
Sherry Martino, RES.0807064
Regency Real Estate, LLC
Source: Smart MLS,MLS#: 170594279
Facts & features
Interior
Bedrooms & bathrooms
- Bedrooms: 3
- Bathrooms: 3
- Full bathrooms: 2
- 1/2 bathrooms: 1
Primary bedroom
- Features: Full Bath, Walk-In Closet(s)
- Level: Upper
Bedroom
- Level: Upper
Bedroom
- Level: Upper
Bathroom
- Level: Main
Bathroom
- Level: Upper
Dining room
- Level: Main
Kitchen
- Level: Main
Living room
- Features: Vaulted Ceiling(s)
- Level: Main
Heating
- Baseboard, Natural Gas
Cooling
- Central Air
Appliances
- Included: Oven/Range, Refrigerator, Dishwasher, Gas Water Heater
- Laundry: Main Level
Features
- Doors: Storm Door(s)
- Basement: Full
- Attic: Pull Down Stairs
- Number of fireplaces: 1
Interior area
- Total structure area: 1,764
- Total interior livable area: 1,764 sqft
- Finished area above ground: 1,764
Property
Parking
- Total spaces: 2
- Parking features: Attached, Garage Door Opener, Private
- Attached garage spaces: 2
- Has uncovered spaces: Yes
Features
- Patio & porch: Patio
- Fencing: Partial
Lot
- Size: 0.54 Acres
- Features: Subdivided, Cleared, Corner Lot, Level
Details
- Additional structures: Shed(s)
- Parcel number: 2351117
- Zoning: RA80
Construction
Type & style
- Home type: SingleFamily
- Architectural style: Colonial
- Property subtype: Single Family Residence
Materials
- Vinyl Siding
- Foundation: Concrete Perimeter
- Roof: Asphalt
Condition
- New construction: No
- Year built: 1999
Utilities & green energy
- Sewer: Public Sewer
- Water: Public
- Utilities for property: Underground Utilities, Cable Available
Green energy
- Energy efficient items: Doors
Community & neighborhood
Community
- Community features: Lake, Library, Park, Near Public Transport, Tennis Court(s)
Location
- Region: Thomaston
- Subdivision: HIGHWOOD FARM
Price history
| Date | Event | Price |
|---|---|---|
| 10/31/2023 | Sold | $414,900$235/sqft |
Source: | ||
| 9/8/2023 | Listed for sale | $414,900+140.5%$235/sqft |
Source: | ||
| 3/10/1999 | Sold | $172,535$98/sqft |
Source: Public Record Report a problem | ||
Public tax history
| Year | Property taxes | Tax assessment |
|---|---|---|
| 2025 | $8,265 +5% | $230,790 +0.7% |
| 2024 | $7,872 +2.2% | $229,110 |
| 2023 | $7,705 +4.7% | $229,110 |
Find assessor info on the county website
Neighborhood: 06787
Nearby schools
GreatSchools rating
- 4/10Thomaston Center SchoolGrades: 4-6Distance: 0.7 mi
- 8/10Thomaston High SchoolGrades: 7-12Distance: 1.9 mi
- 4/10Black Rock SchoolGrades: PK-3Distance: 1.9 mi
Schools provided by the listing agent
- Elementary: Black Rock
- High: Thomaston
Source: Smart MLS. This data may not be complete. We recommend contacting the local school district to confirm school assignments for this home.
Get pre-qualified for a loan
At Zillow Home Loans, we can pre-qualify you in as little as 5 minutes with no impact to your credit score.An equal housing lender. NMLS #10287.
Sell for more on Zillow
Get a Zillow Showcase℠ listing at no additional cost and you could sell for .
$461,500
2% more+$9,230
With Zillow Showcase(estimated)$470,730
