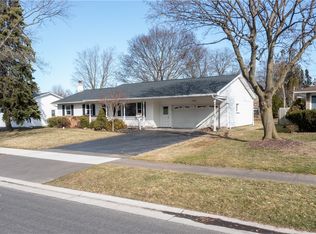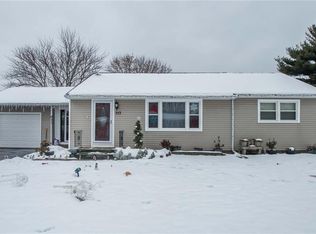A SHOW STOPPER - West Irondequoit Schools - 1,726 sq. ft., 3 Bedroom, 2 1/2 Bath Ranch, In-Ground Pool & Patio. Gleaming hardwood floors, master bedroom with vaulted ceiling, ensuite bath and French Door leading to back patio & pool. Eat-in kitchen has new double oven, newer Thermador 5 burner gas cook-top and is open to the family room with fireplace. In-ground 20' X 40' gunite pool features, diving board and slide for all your summertime fun. Relax on the patio in your fully fenced, private oasis with built-in grill. Partially finished basement provides an additional 680 sq. ft., cedar closet and separate storage/tool room. Freshly painted throughout, new carpet in master bedroom, updated light fixtures and much more! OPEN HOUSE on Saturday, Nov. 7th & Sunday, Nov. 8th from 12pm - 2pm. Delayed negotiations at 5:00 pm on Monday (11/9). Please make offer good for 24 hours. NOTHING TO DO BUT MOVE IN!
This property is off market, which means it's not currently listed for sale or rent on Zillow. This may be different from what's available on other websites or public sources.

