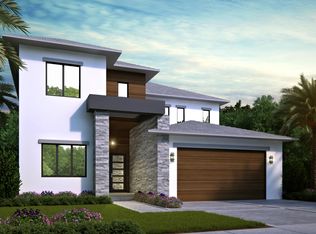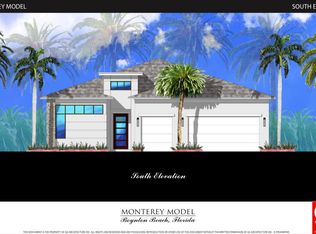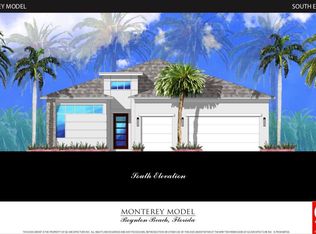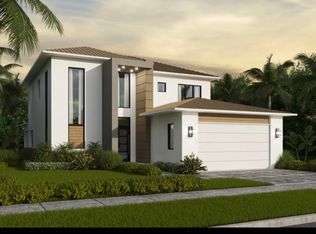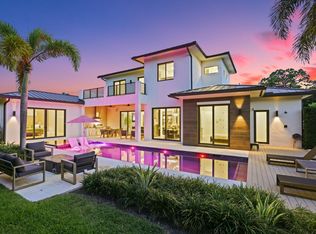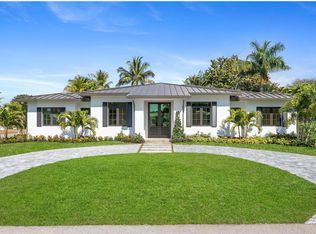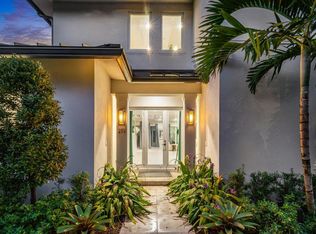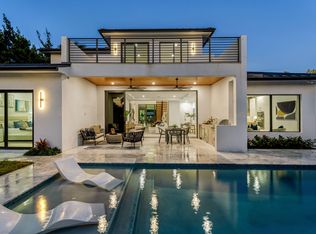New construction with stunning preserve view. Luxury new boutique development of just (8) homes situated on a private road and adjacent to a 54 AC Nature Preserve, absolutely one of a kind in the area. This lot, (151) is arguably the best of the (8), being center in the community and at the highest elevation on the ridge. Presented by Atlantic Custom Homes & featuring countless designer upgrades & the finest finishes with zero detail spared. 5 Bedrooms (one down)5.5 Bathrooms plus an office. Chef's kitchen with natural gas, hand finished stone back splash, quartzite counter top & commercial series appliances. 10ft ceilings on both levels, LED fireplace, cloud lighting in kitchen & all bedrooms, porcelain & wood flooring, (2) laundry, lap pool & jacuzzi plus summer kitchen. So serene!
New construction
Price cut: $50K (1/13)
$3,745,000
151 Eden Ridge Ln, Boynton Beach, FL 33435
5beds
4,545sqft
Est.:
Single Family Residence
Built in 2025
10,018.8 Square Feet Lot
$3,562,400 Zestimate®
$824/sqft
$-- HOA
What's special
Led fireplaceFinest finishesQuartzite counter topSummer kitchenPrivate roadPorcelain and wood flooringCountless designer upgrades
- 46072 days |
- 600 |
- 15 |
Zillow last checked: 8 hours ago
Listed by:
Cheran Marek,
Douglas Elliman 561-870-8855
Source: Douglas Elliman,MLS#: R11110936
Tour with a local agent
Facts & features
Interior
Bedrooms & bathrooms
- Bedrooms: 5
- Bathrooms: 6
- Full bathrooms: 5
- 1/2 bathrooms: 1
Features
- Has basement: No
Interior area
- Total structure area: 4,545
- Total interior livable area: 4,545 sqft
Video & virtual tour
Property
Parking
- Parking features: GarageAttached
- Has attached garage: Yes
Features
- Stories: 2
- Patio & porch: Patio
- Has private pool: Yes
- Has view: Yes
- View description: Water
- Has water view: Yes
- Water view: Water
- Waterfront features: Waterfront
- Frontage type: Waterfront
Lot
- Size: 10,018.8 Square Feet
Details
- Parcel number: 08434604470000050
Construction
Type & style
- Home type: SingleFamily
- Architectural style: Other
- Property subtype: Single Family Residence
Condition
- New Construction
- New construction: Yes
- Year built: 2025
Community & HOA
Community
- Subdivision: Boynton Beach
Location
- Region: Boynton Beach
Financial & listing details
- Price per square foot: $824/sqft
- Tax assessed value: $164,640
- Annual tax amount: $3,302
- Date on market: 1/1/1900
- Lease term: Contact For Details
Estimated market value
$3,562,400
$3.38M - $3.74M
$8,277/mo
Price history
Price history
| Date | Event | Price |
|---|---|---|
| 1/26/2026 | Listing removed | $15,000$3/sqft |
Source: | ||
| 1/22/2026 | Listed for rent | $15,000$3/sqft |
Source: | ||
| 1/21/2026 | Listing removed | $15,000$3/sqft |
Source: BeachesMLS #R11123064 Report a problem | ||
| 1/13/2026 | Price change | $3,745,000-1.3%$824/sqft |
Source: | ||
| 1/8/2026 | Price change | $15,000-14.3%$3/sqft |
Source: BeachesMLS #R11123064 Report a problem | ||
| 11/24/2025 | Price change | $3,795,000-2.6%$835/sqft |
Source: | ||
| 9/18/2025 | Price change | $3,895,000-2.5%$857/sqft |
Source: | ||
| 9/11/2025 | Listed for rent | $17,500$4/sqft |
Source: BeachesMLS #R11123064 Report a problem | ||
| 7/28/2025 | Listed for sale | $3,995,000+1.1%$879/sqft |
Source: | ||
| 6/26/2025 | Listing removed | $3,950,000$869/sqft |
Source: | ||
| 5/24/2025 | Price change | $3,950,000-0.6%$869/sqft |
Source: | ||
| 4/22/2025 | Price change | $3,975,000-0.4%$875/sqft |
Source: | ||
| 4/12/2025 | Listed for sale | $3,990,000$878/sqft |
Source: | ||
| 4/6/2025 | Pending sale | $3,990,000$878/sqft |
Source: | ||
| 3/12/2025 | Price change | $3,990,000-3.9%$878/sqft |
Source: | ||
| 2/19/2025 | Price change | $4,150,000-2.9%$913/sqft |
Source: | ||
| 12/21/2024 | Listed for sale | $4,275,000+244.8%$941/sqft |
Source: | ||
| 2/7/2024 | Sold | $1,240,000-62.4%$273/sqft |
Source: Public Record Report a problem | ||
| 7/14/2023 | Listing removed | -- |
Source: | ||
| 8/9/2022 | Listed for sale | $3,295,000$725/sqft |
Source: | ||
Public tax history
Public tax history
| Year | Property taxes | Tax assessment |
|---|---|---|
| 2024 | $3,302 +38.7% | $164,640 +75.2% |
| 2023 | $2,380 +17.8% | $93,952 +10% |
| 2022 | $2,020 +2.4% | $85,411 +10% |
| 2021 | $1,973 +4.3% | $77,646 +10% |
| 2020 | $1,892 | $70,587 |
Find assessor info on the county website
BuyAbility℠ payment
Est. payment
$23,731/mo
Principal & interest
$18301
Property taxes
$5430
Climate risks
Neighborhood: 33435
Nearby schools
GreatSchools rating
- 6/10Plumosa School Of The ArtsGrades: PK-7Distance: 0.5 mi
- 4/10Atlantic High SchoolGrades: 9-12Distance: 2.9 mi
- 3/10Carver Middle SchoolGrades: 6-8Distance: 3.5 mi
