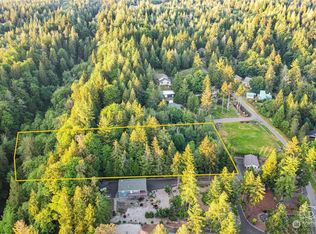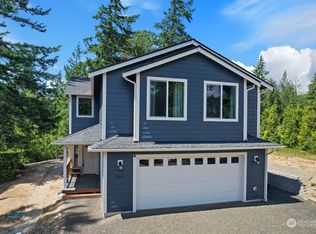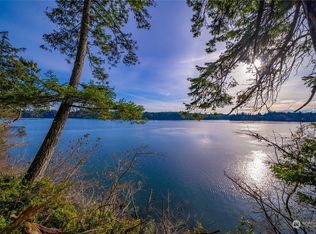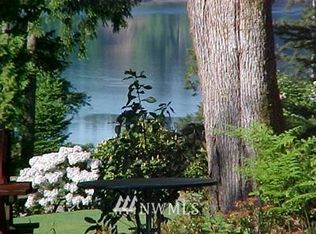Sold
Listed by:
Austin Sisley,
Relawgo
Bought with: Keller Williams Realty PS
$725,000
151 E Robbins Road, Grapeview, WA 98546
4beds
3,102sqft
Single Family Residence
Built in 1996
1 Acres Lot
$728,700 Zestimate®
$234/sqft
$3,244 Estimated rent
Home value
$728,700
$598,000 - $896,000
$3,244/mo
Zestimate® history
Loading...
Owner options
Explore your selling options
What's special
Welcome to your waterfront oasis! Nestled on a sprawling one-acre lot, this spacious home offers the perfect blend of comfort, privacy, and natural beauty. Step inside and be greeted by an abundance of natural light streaming through large windows, highlighting the open floor plan. The living area boasts panoramic views of the waterfront overlooking Jarrell's Cove Marina, creating an atmosphere for relaxation and entertainment. Notable features of this property include stunning views, a new heat pump, a spacious garage providing ample storage space for vehicles and outdoor gear, and a serene garden walk leading down to the water. Lower Level presents opportunity for MIL space with second kitchen, private beds/ living room.
Zillow last checked: 8 hours ago
Listing updated: July 27, 2025 at 04:02am
Listed by:
Austin Sisley,
Relawgo
Bought with:
Derek Johnson, 22000343
Keller Williams Realty PS
Source: NWMLS,MLS#: 2278921
Facts & features
Interior
Bedrooms & bathrooms
- Bedrooms: 4
- Bathrooms: 3
- Full bathrooms: 2
- 1/2 bathrooms: 1
- Main level bathrooms: 2
- Main level bedrooms: 2
Primary bedroom
- Level: Main
Bedroom
- Level: Main
Bedroom
- Level: Lower
Bedroom
- Level: Lower
Bathroom full
- Level: Main
Bathroom full
- Level: Lower
Other
- Level: Main
Entry hall
- Level: Main
Family room
- Level: Lower
Great room
- Level: Main
Kitchen with eating space
- Level: Lower
Kitchen without eating space
- Level: Main
Living room
- Level: Main
Utility room
- Level: Main
Heating
- Fireplace, Fireplace Insert, Forced Air, Heat Pump, High Efficiency (Unspecified), Electric
Cooling
- Forced Air, Heat Pump
Appliances
- Included: Dishwasher(s), Microwave(s), Refrigerator(s), Stove(s)/Range(s), Water Heater: Electric, Water Heater Location: Basement
Features
- Bath Off Primary, Central Vacuum, Loft
- Flooring: Hardwood, Carpet
- Basement: Finished
- Number of fireplaces: 1
- Fireplace features: Wood Burning, Main Level: 1, Fireplace
Interior area
- Total structure area: 3,102
- Total interior livable area: 3,102 sqft
Property
Parking
- Total spaces: 2
- Parking features: Driveway, Detached Garage
- Garage spaces: 2
Features
- Levels: Multi/Split
- Entry location: Main
- Patio & porch: Second Kitchen, Bath Off Primary, Built-In Vacuum, Fireplace, Jetted Tub, Loft, Solarium/Atrium, Vaulted Ceiling(s), Walk-In Closet(s), Water Heater
- Spa features: Bath
- Has view: Yes
- View description: Canal, Strait
- Has water view: Yes
- Water view: Canal,Strait
- Waterfront features: High Bank
- Frontage length: Waterfront Ft: 149' per county
Lot
- Size: 1 Acres
- Features: Deck, High Speed Internet, Irrigation, Patio, Rooftop Deck
- Topography: Terraces
- Residential vegetation: Fruit Trees, Garden Space
Details
- Parcel number: 22137590022
- Zoning description: Jurisdiction: County
- Special conditions: Standard
- Other equipment: Leased Equipment: None
Construction
Type & style
- Home type: SingleFamily
- Property subtype: Single Family Residence
Materials
- Wood Siding, Wood Products
- Foundation: Poured Concrete
- Roof: Metal
Condition
- Year built: 1996
- Major remodel year: 1996
Utilities & green energy
- Electric: Company: Mason County PUD $3
- Sewer: Septic Tank, Company: Septic
- Water: Public, Company: Three Fingers Water System
- Utilities for property: Comcast, Comcast/Earthlink
Community & neighborhood
Location
- Region: Grapeview
- Subdivision: Grapeview
HOA & financial
HOA
- HOA fee: $150 annually
Other
Other facts
- Listing terms: Cash Out,Conventional,FHA
- Cumulative days on market: 419 days
Price history
| Date | Event | Price |
|---|---|---|
| 6/3/2025 | Sold | $725,000-8.1%$234/sqft |
Source: | ||
| 5/3/2025 | Pending sale | $789,000$254/sqft |
Source: | ||
| 4/9/2025 | Listed for sale | $789,000$254/sqft |
Source: | ||
Public tax history
| Year | Property taxes | Tax assessment |
|---|---|---|
| 2024 | $7,320 +11.9% | $910,075 +18.5% |
| 2023 | $6,540 +7.7% | $768,020 +13.3% |
| 2022 | $6,071 +1.8% | $677,760 +30.1% |
Find assessor info on the county website
Neighborhood: 98546
Nearby schools
GreatSchools rating
- 6/10Grapeview Elementary & Middle SchoolGrades: K-8Distance: 2.1 mi
Schools provided by the listing agent
- Elementary: Grapeview Elem
- Middle: Grapeview
- High: North Mason Snr High
Source: NWMLS. This data may not be complete. We recommend contacting the local school district to confirm school assignments for this home.

Get pre-qualified for a loan
At Zillow Home Loans, we can pre-qualify you in as little as 5 minutes with no impact to your credit score.An equal housing lender. NMLS #10287.



