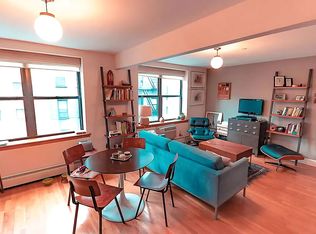Pristine, high floor South facing 3 Bedroom, 3 Bathroom Residence with private Terrace in the much sought after Lucida Condominium, located in the heart of the Upper East Side. The open gallery welcomes you to an oversized, loft-like Living/ Dining Room with a state-of the art open Kitchen. The floor to ceiling windows throughout flood the apartment with natural light and offer stunning Southern city views. A gracious 31 x 7 foot balcony spans the entire Living/Dining room and provides plenty of room for outdoor dining and entertaining. The Chef's Kitchen features Rosewood cabinetry, Caesarstone countertops, Sub-Zero refrigerator, Miele dishwasher, Miele double ovens. Miele cooktop with a pot filler, and Viking wine fridge. There are 3 spacious Bedrooms, each with floor to ceiling windows and en-suite marble Baths. The corner Primary Bedroom features 3 custom closets and a Calcutta Oro marble spa Bath with shower, soaking tub, and a double vanity with dark wood and polished nickel fixtures. With high ceilings, solid walnut floors, custom built closets, motorized shades, and full size, side by side Washer/Dryer, this home has it all.
Designed by architects Cook + Fox with Extell Development, Lucida is an amenity rich, full-service building with 24 hour doorman/concierge. It is the Upper East Side's first LEED-certified green building and boasts filtered fresh air throughout the building. 8,000 square feet of unparalleled amenities include LA PALESTRA Wellness Center, an indoor salt water pool, hot tub, steam room, massage treatment room, sauna, yoga studio, video arcade, golf simulator, resident lounge with catering kitchen, private wine storage, bike storage, cold storage, and indoor playground designed by Kidville.
Application & Processing Fees
Credit Check Fee (per tenant) $150.00
Single-Application Initiation Fee $75.00 or $120.00*
Digital Submission Fee $65.00
App Admin Fee 5% of total (excluding Submission & Initiation Fees)
Apartment for rent
$18,000/mo
151 E 85th St APT 19G, New York, NY 10028
3beds
1,760sqft
Price may not include required fees and charges.
Apartment
Available Fri Aug 1 2025
Cats, dogs OK
Central air
-- Laundry
-- Parking
-- Heating
What's special
Floor to ceiling windowsPrivate terraceMotorized shadesStunning southern city viewsSpacious bedroomsHigh ceilingsDouble vanity
- 6 days
- on Zillow |
- -- |
- -- |
Learn more about the building:
Travel times
Facts & features
Interior
Bedrooms & bathrooms
- Bedrooms: 3
- Bathrooms: 3
- Full bathrooms: 3
Cooling
- Central Air
Appliances
- Included: Dishwasher
Features
- Elevator, View
Interior area
- Total interior livable area: 1,760 sqft
Property
Parking
- Details: Contact manager
Features
- Exterior features: Balcony, Bicycle storage, Broker Exclusive, Concierge, Fios Available, Leed Registered, Live In Super, Terrace, View Type: Skyline View
- Has view: Yes
- View description: City View
Construction
Type & style
- Home type: Apartment
- Property subtype: Apartment
Building
Management
- Pets allowed: Yes
Community & HOA
Community
- Features: Fitness Center, Gated, Pool
HOA
- Amenities included: Fitness Center, Pool
Location
- Region: New York
Financial & listing details
- Lease term: Contact For Details
Price history
| Date | Event | Price |
|---|---|---|
| 6/30/2025 | Listed for rent | $18,000+0.3%$10/sqft |
Source: Zillow Rentals | ||
| 5/27/2025 | Listing removed | $4,100,000$2,330/sqft |
Source: StreetEasy #S1759611 | ||
| 3/14/2025 | Listed for sale | $4,100,000-3.5%$2,330/sqft |
Source: StreetEasy #S1759611 | ||
| 11/7/2024 | Listing removed | $17,950$10/sqft |
Source: Zillow Rentals | ||
| 6/27/2023 | Listing removed | -- |
Source: Zillow Rentals | ||
![[object Object]](https://photos.zillowstatic.com/fp/a0aa1d1e04e30e9d389d4f32edab72f4-p_i.jpg)
