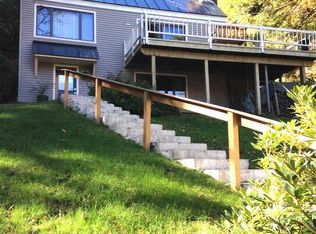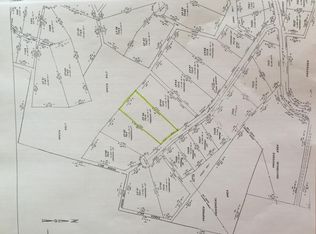Closed
Listed by:
Susan Cole,
Susan Cole Realty Group, LLC 603-448-4500
Bought with: KW Vermont Woodstock
$400,000
151 Dwight Road, Hartford, VT 05059
2beds
1,584sqft
Single Family Residence
Built in 1977
2.6 Acres Lot
$425,700 Zestimate®
$253/sqft
$3,058 Estimated rent
Home value
$425,700
$349,000 - $524,000
$3,058/mo
Zestimate® history
Loading...
Owner options
Explore your selling options
What's special
This is the one! A gem in the heart of Quechee Lakes providing all the benefits one might desire from skiing, swimming, golfing, dining and more. This lovely 2 bedroom, 2 bath home is in a picturesque setting providing a welcoming ambiance. From the detached 1 car garage you enter the home at the basement level offering a convenient mudroom for all of your recreation items along with a large bonus room with a woodstove, a laundry room, and a workshop. When you go up to the main level, you'll find a beautiful, light and bright living room with vaulted ceilings and a cozy fireplace, perfect for relaxing in the evenings. The updated kitchen has a door to the back deck, and there's a separate dining area with a sliding door to the deck, too. The spacious primary bedroom suite with a 3/4 bathroom is conveniently located on the main floor as well. The second bedroom is on the second floor, giving you extra privacy. Also, on the second floor there's a loft office with skylights, making it a bright and inspiring place to work or study and a full bath. Outside, you'll find a wrap-around deck that provides a wonderful spot to enjoy the lovely natural setting. Whether you're looking to entertain guests or simply soak up the peaceful surroundings, this deck is ideal. Don't miss the chance to see this amazing home that combines comfort, style, and a serene location! Showings begin at the open house scheduled for Saturday 6/8/24 from 1:00 to 3:00 pm.
Zillow last checked: 8 hours ago
Listing updated: August 01, 2024 at 08:15am
Listed by:
Susan Cole,
Susan Cole Realty Group, LLC 603-448-4500
Bought with:
Julie Davis
KW Vermont Woodstock
Source: PrimeMLS,MLS#: 4998798
Facts & features
Interior
Bedrooms & bathrooms
- Bedrooms: 2
- Bathrooms: 2
- Full bathrooms: 1
- 3/4 bathrooms: 1
Heating
- Oil, Wood, Baseboard, Hot Water, Wood Stove
Cooling
- None
Appliances
- Included: Dishwasher, Dryer, Microwave, Electric Range, Washer
- Laundry: In Basement
Features
- Dining Area, Primary BR w/ BA, Natural Light, Indoor Storage, Vaulted Ceiling(s)
- Flooring: Laminate, Softwood, Tile
- Windows: Skylight(s)
- Basement: Concrete Floor,Full,Partially Finished,Interior Stairs,Storage Space,Walkout,Walk-Out Access
- Has fireplace: Yes
- Fireplace features: Wood Burning
Interior area
- Total structure area: 2,448
- Total interior livable area: 1,584 sqft
- Finished area above ground: 1,080
- Finished area below ground: 504
Property
Parking
- Total spaces: 1
- Parking features: Gravel, Driveway, Garage, Detached
- Garage spaces: 1
- Has uncovered spaces: Yes
Features
- Levels: 1.75
- Stories: 1
- Exterior features: Balcony, Deck
Lot
- Size: 2.60 Acres
- Features: Country Setting, Landscaped, Sloped
Details
- Zoning description: QMP
Construction
Type & style
- Home type: SingleFamily
- Architectural style: Contemporary
- Property subtype: Single Family Residence
Materials
- Wood Frame, Vinyl Siding
- Foundation: Concrete
- Roof: Metal,Standing Seam
Condition
- New construction: No
- Year built: 1977
Utilities & green energy
- Electric: Circuit Breakers
- Sewer: Public Sewer
- Utilities for property: Cable Available
Community & neighborhood
Location
- Region: Hartford
- Subdivision: QLLA
HOA & financial
Other financial information
- Additional fee information: Fee: $6908
Price history
| Date | Event | Price |
|---|---|---|
| 7/29/2024 | Sold | $400,000+1.3%$253/sqft |
Source: | ||
| 6/21/2024 | Contingent | $395,000$249/sqft |
Source: | ||
| 6/4/2024 | Listed for sale | $395,000$249/sqft |
Source: | ||
Public tax history
Tax history is unavailable.
Neighborhood: Quechee
Nearby schools
GreatSchools rating
- 6/10Ottauquechee SchoolGrades: PK-5Distance: 0.8 mi
- 7/10Hartford Memorial Middle SchoolGrades: 6-8Distance: 5.6 mi
- 7/10Hartford High SchoolGrades: 9-12Distance: 5.6 mi
Schools provided by the listing agent
- District: Hartford School District
Source: PrimeMLS. This data may not be complete. We recommend contacting the local school district to confirm school assignments for this home.
Get pre-qualified for a loan
At Zillow Home Loans, we can pre-qualify you in as little as 5 minutes with no impact to your credit score.An equal housing lender. NMLS #10287.

