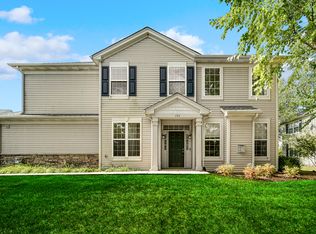Closed
$300,000
151 Durango Dr, Gilberts, IL 60136
2beds
1,525sqft
Townhouse, Single Family Residence
Built in 2004
5,850 Square Feet Lot
$312,500 Zestimate®
$197/sqft
$2,324 Estimated rent
Home value
$312,500
$281,000 - $347,000
$2,324/mo
Zestimate® history
Loading...
Owner options
Explore your selling options
What's special
BEAUTIFUL 2-STORY END UNIT! 2 BEDROOMS PLUS LARGE LOFT, 2-1/2 BATHROOMS, FULL BASEMENT WITH ROUGH-IN PLUMBING FOR A FUTURE BATH. VAULTED PRIMARY SUITE WITH A CEILING FAN/LIGHT FIXTURE W/REMOTE, UPDATED PRIMARY BATH W/SEPARATE SHOWER AND SOAKER TUB, AND A WALK-IN CLOSET WITH BUILT-IN CUSTOM QUALITY "ELFA" SHELVING ORGANIZERS. SPACIOUS LIVING ROOM INCLUDES BUILT-IN SURROUND SOUND AND SPEAKERS. LARGE LOFT FEATURES A BUILT-IN OFFICE WORK CENTER WITH CABINETRY, COUNTER TOP, AND SHELVING. UPGRADED WOOD RAILINGS, UPGRADED WHITE PANEL DOORS AND TRIM. KITCHEN WITH BUILT-IN DISHWASHER, BUILT-IN MICROWAVE, BUILT-IN GARBAGE DISPOSAL, SELF CLEANING OVEN/RANGE, REFRIGERATOR WITH ICE AND WATER SERVICE, PANTRY, AND AN EATING AREA THAT FEATURES SLIDING GLASS DOORS TO THE DECK W/PANORAMIC VIEWS! CONVENIENT 2ND FLOOR LAUNDRY RM W/WASHER AND DRYER. UPDATED LIGHTING, UPDATED MASTER BATHROOM. UPDATED POWDER ROOM, NEW CARPETING AUGUST 2024, WOOD LAMINATE FLOORING. CENTRAL AIR, AUTO GARAGE DOOR OPENER. ALL CLEAR ALL WEATHER FRONT STORM DOOR. SMART RING BELL. NEST THERMOSTAT. 2 CAR ATTACHED GARAGE WITH AUTO DOOR OPENER & EASY ACCESS DRIVEWAY. PREMIUM LOCATION, BACKS TO WIDE OPEN SPACE WITH SCENIC VIEW FROM THE DECK AND LOFT. CONVENIENTLY LOCATED CLOSE TO I-90 AND BIG TIMBER METRA. TIMBER TRAILS OFFERS MILES OF WALKING/JOGGING BIKE PATHS WITH SEVERAL TOT LOTS, AND GAZEBO REST SPOTS.
Zillow last checked: 8 hours ago
Listing updated: October 26, 2024 at 10:34am
Listing courtesy of:
Rita Landem, ABR,GRI,SRES 847-927-4221,
Premier Living Properties
Bought with:
Irina Castravet
REMAX Legends
Source: MRED as distributed by MLS GRID,MLS#: 12099228
Facts & features
Interior
Bedrooms & bathrooms
- Bedrooms: 2
- Bathrooms: 3
- Full bathrooms: 2
- 1/2 bathrooms: 1
Primary bedroom
- Features: Flooring (Carpet), Window Treatments (Blinds, Curtains/Drapes), Bathroom (Full)
- Level: Second
- Area: 156 Square Feet
- Dimensions: 13X12
Bedroom 2
- Features: Flooring (Carpet), Window Treatments (Blinds, Curtains/Drapes)
- Level: Second
- Area: 110 Square Feet
- Dimensions: 11X10
Dining room
- Features: Flooring (Hardwood)
- Level: Main
- Area: 88 Square Feet
- Dimensions: 11X8
Foyer
- Features: Flooring (Hardwood)
- Level: Main
- Area: 40 Square Feet
- Dimensions: 8X5
Kitchen
- Features: Kitchen (Eating Area-Breakfast Bar, Pantry-Closet), Flooring (Hardwood), Window Treatments (Curtains/Drapes)
- Level: Main
- Area: 143 Square Feet
- Dimensions: 13X11
Laundry
- Features: Flooring (Vinyl)
- Level: Second
- Area: 35 Square Feet
- Dimensions: 7X5
Living room
- Features: Flooring (Hardwood), Window Treatments (Blinds, Curtains/Drapes)
- Level: Main
- Area: 312 Square Feet
- Dimensions: 26X12
Loft
- Features: Flooring (Carpet), Window Treatments (Curtains/Drapes)
- Level: Second
- Area: 156 Square Feet
- Dimensions: 13X12
Heating
- Natural Gas, Electric, Forced Air
Cooling
- Central Air
Appliances
- Included: Range, Microwave, Dishwasher, Refrigerator, Washer, Dryer, Disposal, Humidifier, Gas Water Heater
- Laundry: Upper Level, Gas Dryer Hookup, In Unit
Features
- Cathedral Ceiling(s), Built-in Features, Walk-In Closet(s), Pantry
- Flooring: Laminate, Carpet
- Windows: Screens, Drapes
- Basement: Unfinished,Roughed-In Fireplace,Full
- Common walls with other units/homes: End Unit
Interior area
- Total structure area: 2,250
- Total interior livable area: 1,525 sqft
Property
Parking
- Total spaces: 2
- Parking features: Asphalt, Garage Door Opener, On Site, Garage Owned, Attached, Garage
- Attached garage spaces: 2
- Has uncovered spaces: Yes
Accessibility
- Accessibility features: No Disability Access
Features
- Patio & porch: Deck
- Waterfront features: Pond
Lot
- Size: 5,850 sqft
- Dimensions: 45 X 130
- Features: Common Grounds, Landscaped
Details
- Parcel number: 0225308062
- Special conditions: None
- Other equipment: Ceiling Fan(s), Sump Pump
Construction
Type & style
- Home type: Townhouse
- Property subtype: Townhouse, Single Family Residence
Materials
- Brick, Stone
- Foundation: Concrete Perimeter
- Roof: Asphalt
Condition
- New construction: No
- Year built: 2004
Utilities & green energy
- Electric: Circuit Breakers, 200+ Amp Service
- Sewer: Public Sewer
- Water: Public
Community & neighborhood
Security
- Security features: Carbon Monoxide Detector(s)
Location
- Region: Gilberts
- Subdivision: Timber Trails
HOA & financial
HOA
- Has HOA: Yes
- HOA fee: $252 monthly
- Amenities included: Bike Room/Bike Trails, Park, Ceiling Fan
- Services included: Water, Insurance, Exterior Maintenance, Lawn Care, Scavenger, Snow Removal
Other
Other facts
- Listing terms: Conventional
- Ownership: Fee Simple w/ HO Assn.
Price history
| Date | Event | Price |
|---|---|---|
| 10/25/2024 | Sold | $300,000+0.4%$197/sqft |
Source: | ||
| 9/23/2024 | Contingent | $298,900$196/sqft |
Source: | ||
| 9/19/2024 | Price change | $298,900-0.3%$196/sqft |
Source: | ||
| 9/3/2024 | Listed for sale | $299,900+20%$197/sqft |
Source: | ||
| 8/23/2021 | Sold | $249,900+5.7%$164/sqft |
Source: | ||
Public tax history
| Year | Property taxes | Tax assessment |
|---|---|---|
| 2024 | $5,418 -19.1% | $77,075 -14.1% |
| 2023 | $6,699 +3.1% | $89,743 +8.5% |
| 2022 | $6,499 +43.4% | $82,743 +51.3% |
Find assessor info on the county website
Neighborhood: 60136
Nearby schools
GreatSchools rating
- 5/10Gilberts Elementary SchoolGrades: PK-5Distance: 2.5 mi
- 6/10Dundee Middle SchoolGrades: 6-8Distance: 1.9 mi
- 9/10Hampshire High SchoolGrades: 9-12Distance: 6.8 mi
Schools provided by the listing agent
- Elementary: Gilberts Elementary School
- Middle: Hampshire Middle School
- High: Hampshire High School
- District: 300
Source: MRED as distributed by MLS GRID. This data may not be complete. We recommend contacting the local school district to confirm school assignments for this home.

Get pre-qualified for a loan
At Zillow Home Loans, we can pre-qualify you in as little as 5 minutes with no impact to your credit score.An equal housing lender. NMLS #10287.
Sell for more on Zillow
Get a free Zillow Showcase℠ listing and you could sell for .
$312,500
2% more+ $6,250
With Zillow Showcase(estimated)
$318,750